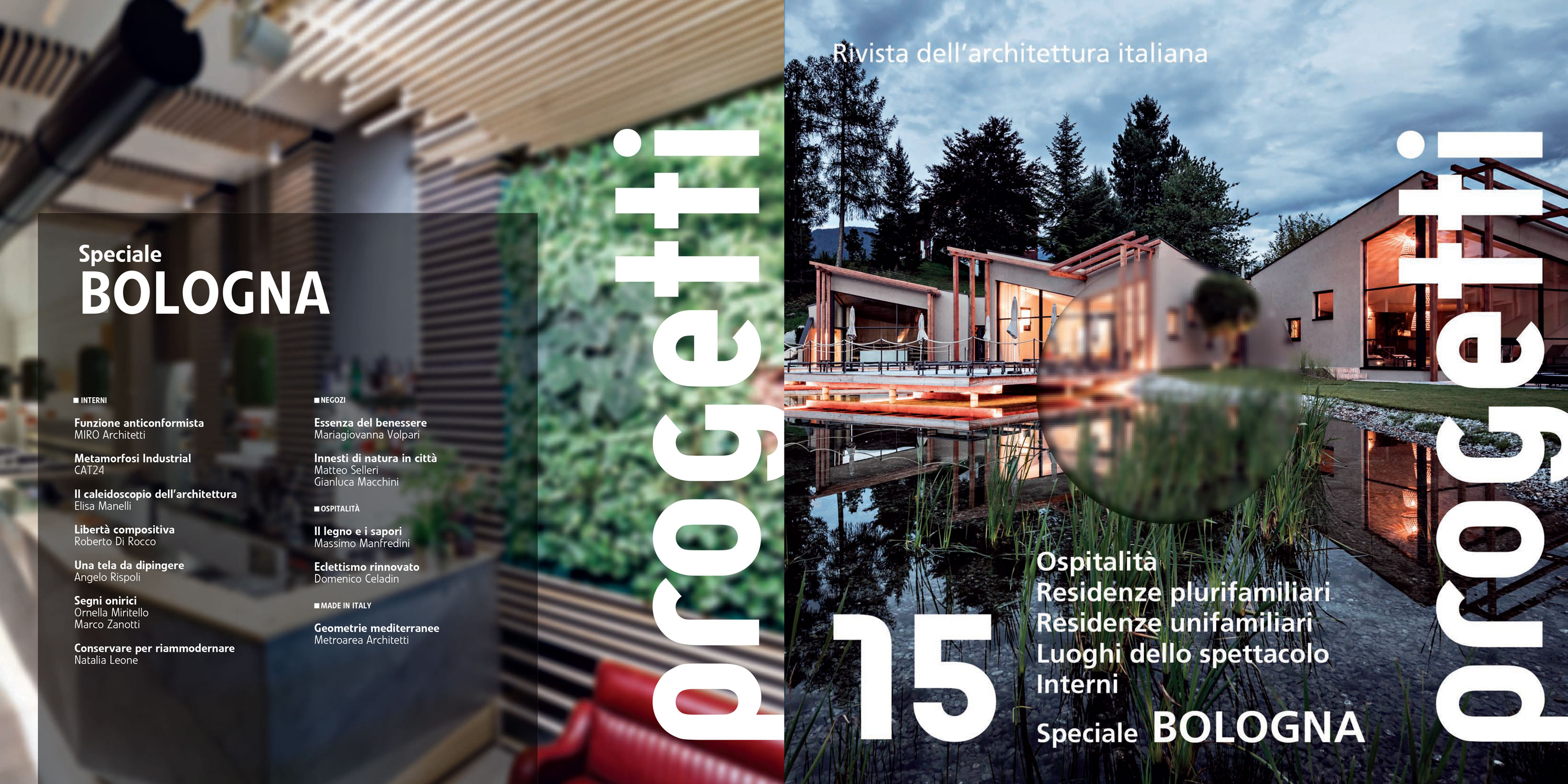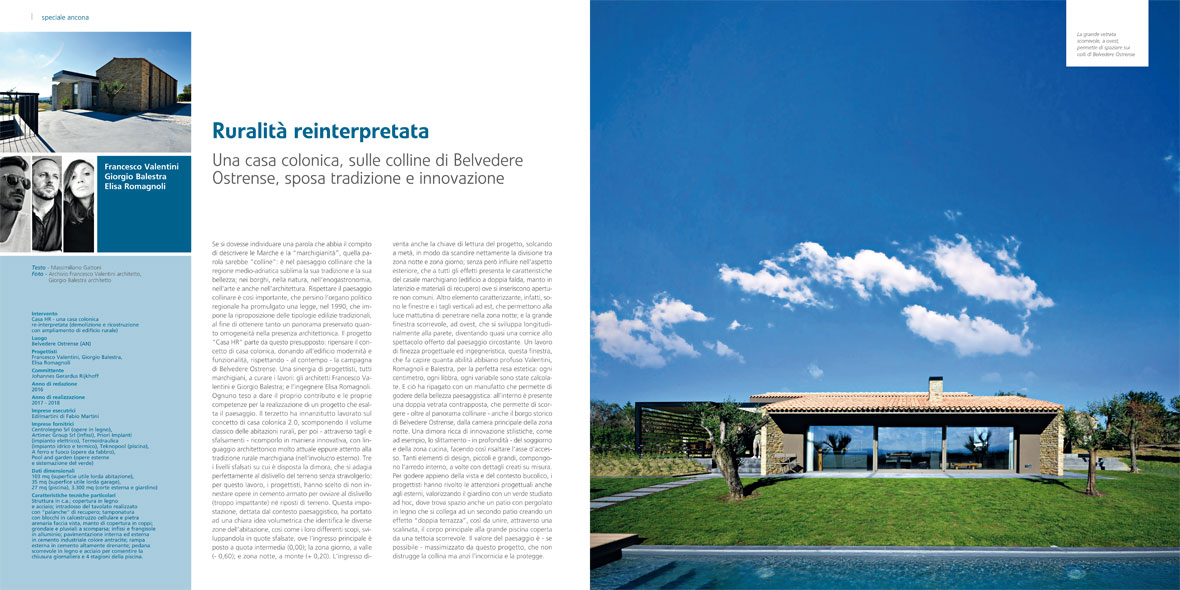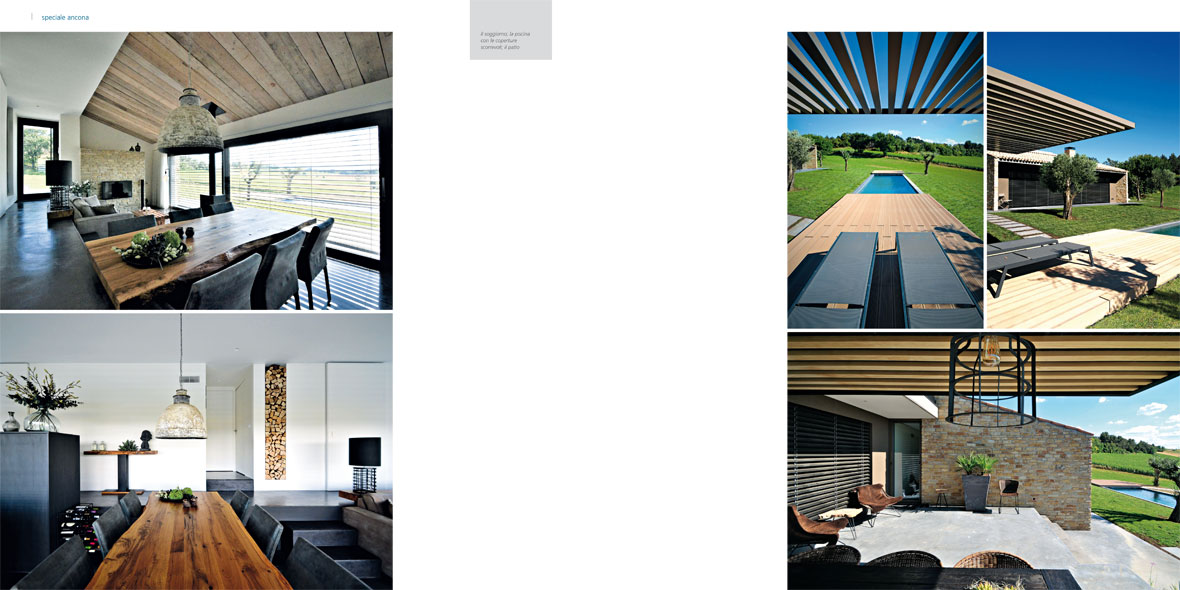projects15
Rurality reinterpreted
If one were to identify a word to describe Le Marche and “Marche-ness”, that word would be “hills”.
It is in the hilly landscape that the mid-Adriatic region sublimates its tradition and beauty; in the villages, nature, food and wine, art and even architecture. Respecting the hilly landscape is so important that even the regional political body enacted a law in 1990 requiring the reintroduction of traditional building types. In order to achieve both a preserved landscape and homogeneity in architectural presence.
The project “HR House” starts from this premise. Rethinking the concept of the farmhouse, giving the building modernity and functionality, while respecting - at the same time - the Belvedere Ostrense countryside. A synergy of designers, all from the Marche region, took care of the work: architects Francesco Valentini and Giorgio Balestra; and engineer Elisa Romagnoli. Each aimed to give their own contribution and expertise to the realisation of a project that enhances the landscape. The trio first of all worked on the concept of farmhouse 2.0, breaking down the classic volume of rural dwellings, and then - through cuts and offsets - recomposing it in an innovative way, with an architectural language that is very up-to-date and yet attentive to the rural tradition of the Marche region (in the outer shell).
There are three staggered levels on which the dwelling is arranged, and it sits perfectly on the slope of the land without disrupting it. For this work, the architects chose not to insert any reinforced concrete works to compensate for the difference in level (too impactful) nor any land filling. This approach, dictated by the landscape context, led to a clear volumetric idea that identifies the different areas of the house. As well as their different purposes, developing it in staggered heights, where the main entrance is at an intermediate height (0.00); the living area, downstream (- 0.60); and the sleeping area, upstream (+ 0.20).
The entrance also becomes the key to interpreting the project, furrowing in the middle to clearly mark the division between the sleeping and living areas. Without however affecting the exterior appearance, which to all intents and purposes presents the characteristics of the Marche farmhouse (double-pitched building, brick roofing and reclaimed materials) where uncommon openings are inserted.
Another distinguishing feature are the windows and vertical cuts to the east, which allow morning light to penetrate into the sleeping area. The large sliding window to the west, which runs longitudinally to the wall, almost becomes a frame for the spectacle offered by the surrounding landscape. A work of design and engineering finesse, this window shows how much skill Valentini, Romagnoli and Balestra have lavished on the perfect aesthetic result. Every centimetre, every pound, every variable was calculated. And this has paid off with an artefact that allows one to enjoy the beauty of the landscape. Inside, there is a double opposing window, which allows a view - in addition to the hilly panorama - of the historic village of Belvedere Ostrense, from the main bedroom of the sleeping area.
A dwelling full of stylistic innovations. Such as, for example, the sliding - in depth - of the living room and kitchen area. Many design elements, large and small, make up the interior, sometimes with custom-made details. To fully enjoy the view and the bucolic setting, the designers also turned their design attentions to the outdoors, enhancing the garden with specially designed greenery. Here there is also a patio with a wooden pergola that connects to a second patio creating a “double terrace” effect, so as to join, by means of a stairway, the main body to the large swimming pool covered by a sliding roof.
The value of the landscape is - if possible - maximised by this project, which does not destroy the hill but rather frames and protects it.




