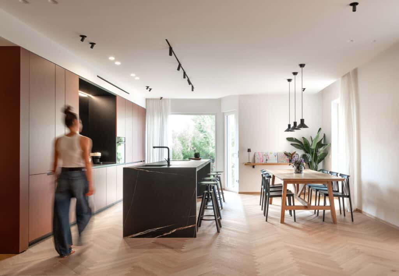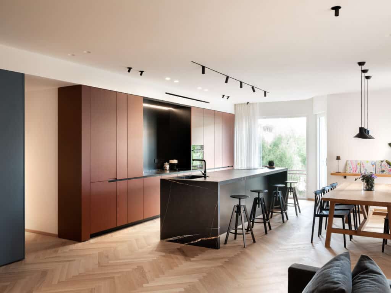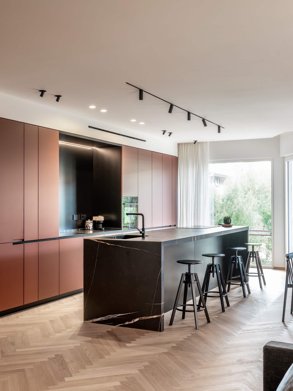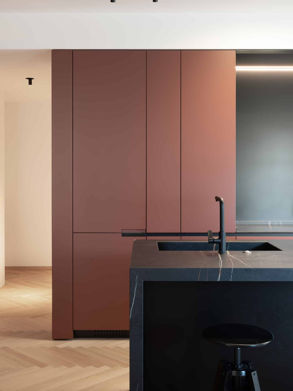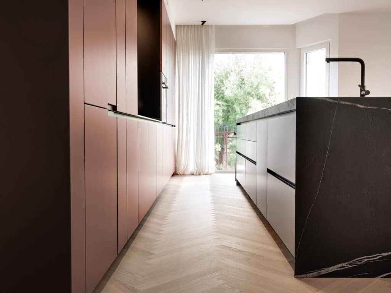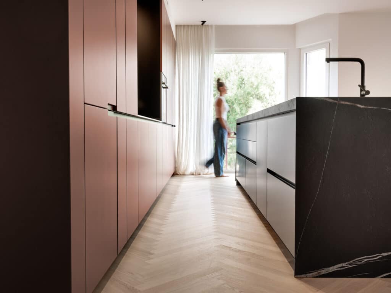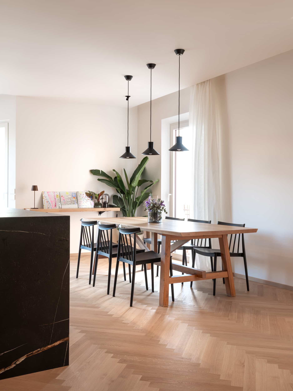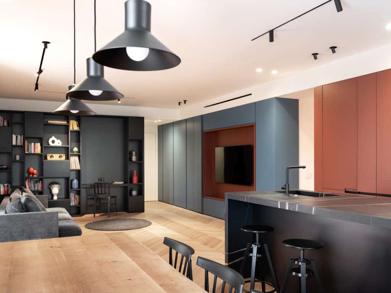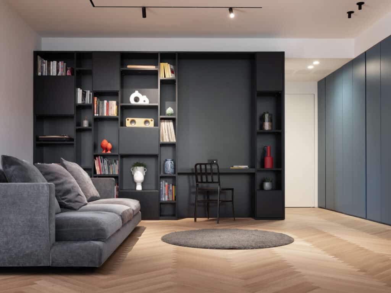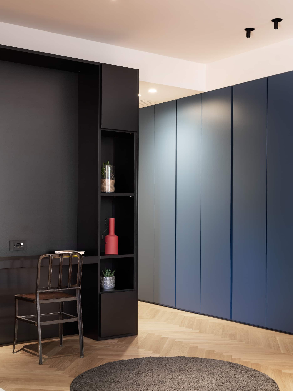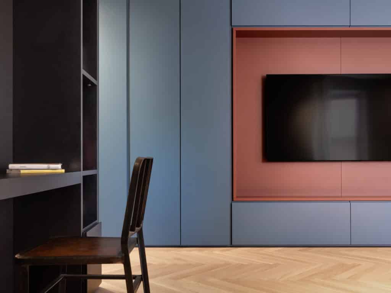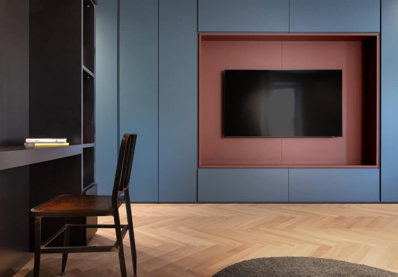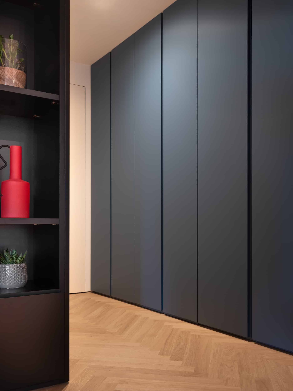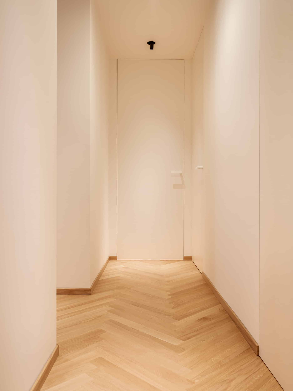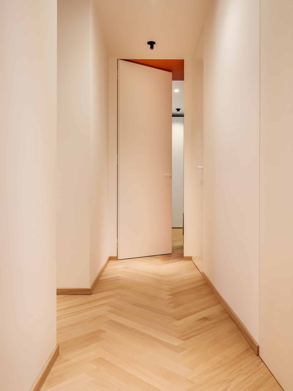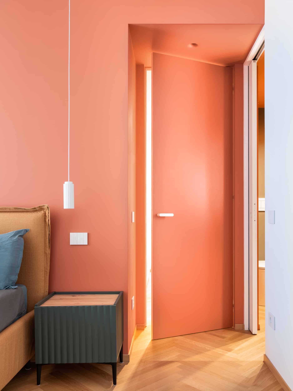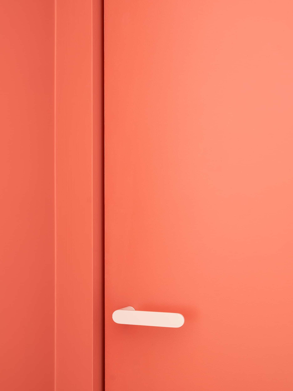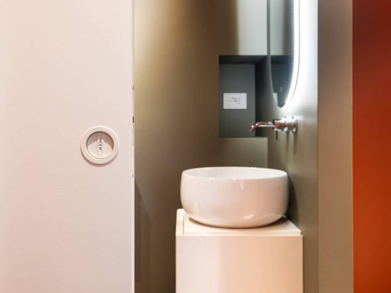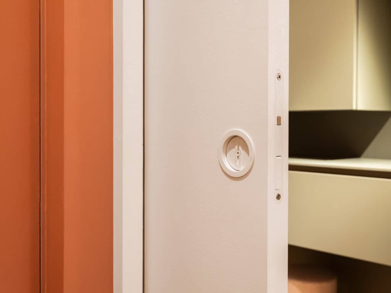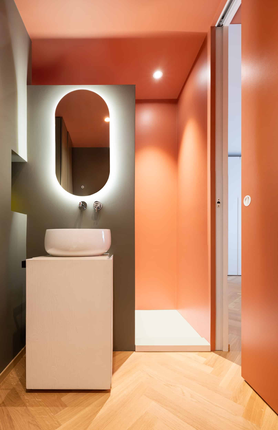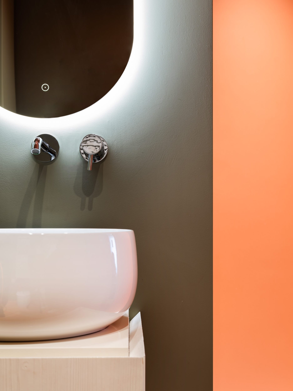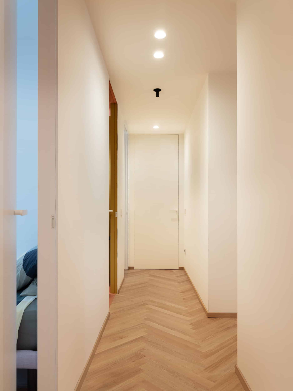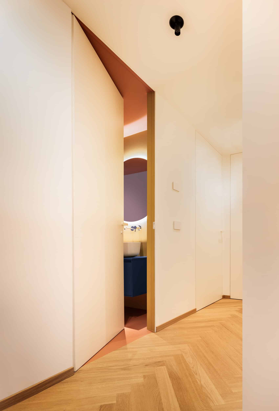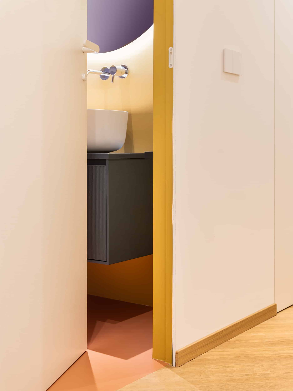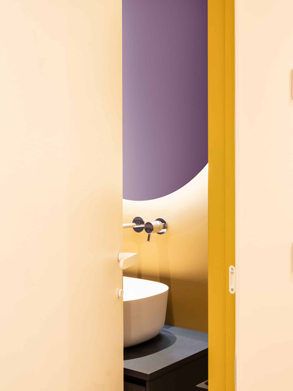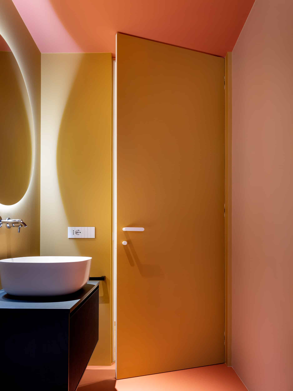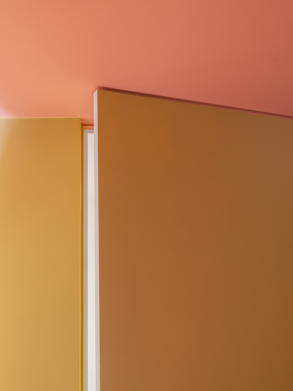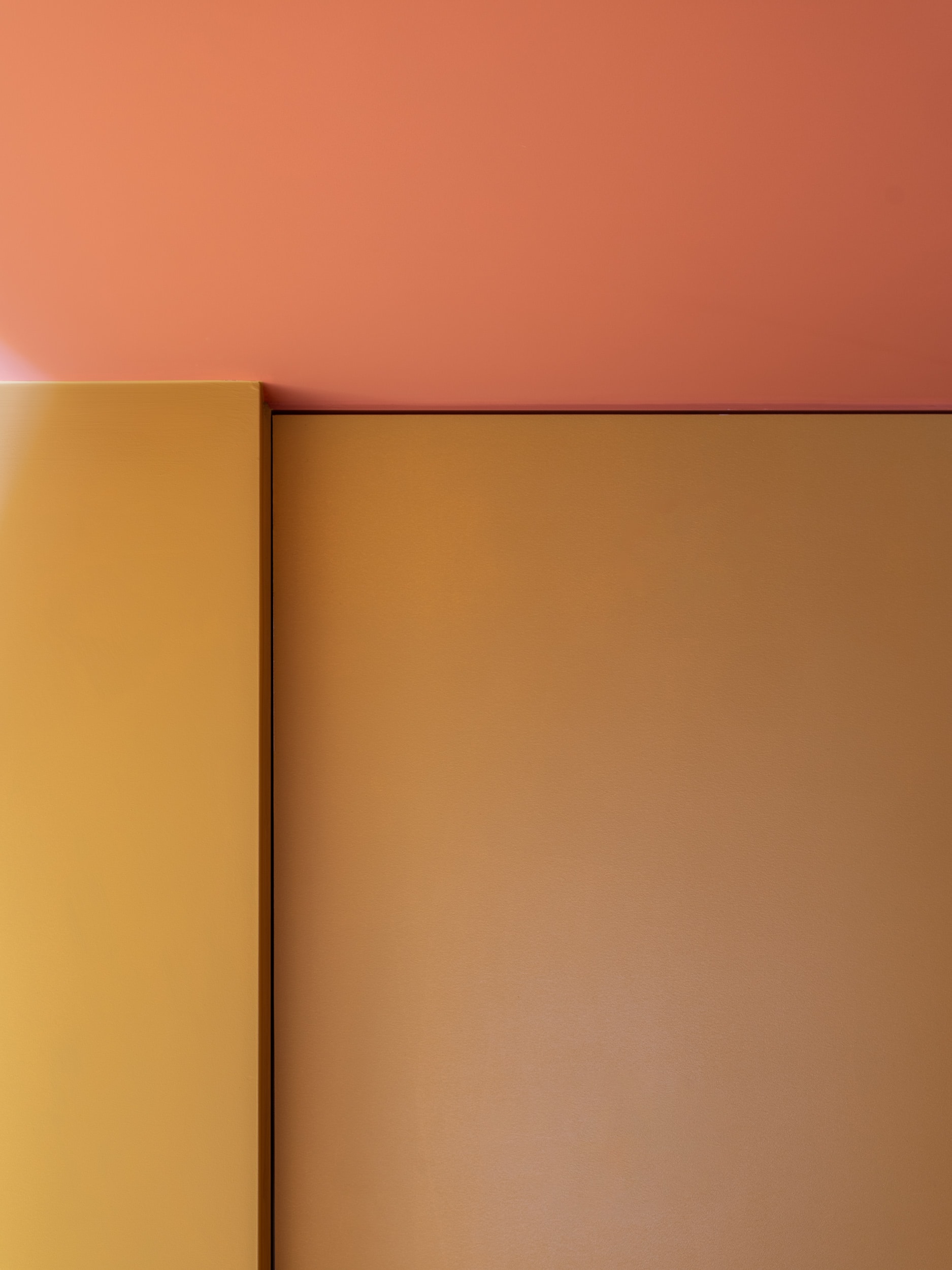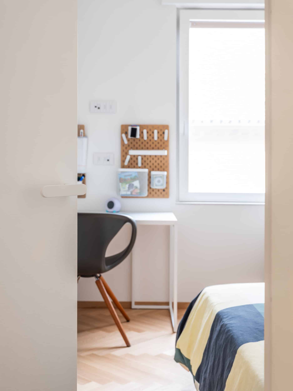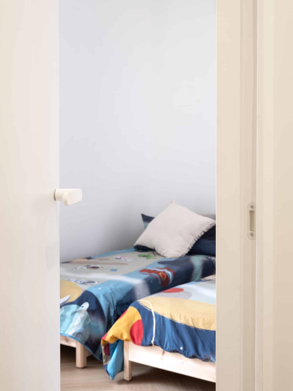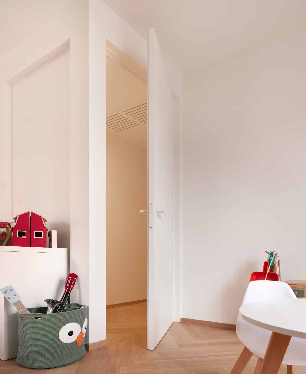house MT + EDF
contemporary renaissance: a 160 m2 flat with a view of the boulevard.
In the beating heart of Porto San Giorgio, house MT + EDF, once a prisoner of its own layout, is reborn in a surprisingly contemporary guise. The intervention has been radical, a true metamorphosis that has erased a fragmented and non-functional layout to give life to a house flooded with light. Tailor-made for a modern family. An architectural tale of zenithal light, bold colour palettes and meticulous attention to detail is revealed.
flexibility and functionality: a new vision of space.
The starting point for the MT + EDF house was a bold gesture: the complete demolition of all existing partitions. This tabula rasa offered maximum compositional flexibility. A blank sheet of paper on which to design the ideal house. The request was as simple as it was complex: to combine impeccable functionality with tangible, everyday beauty. The house had to accommodate the energy of three children - two twins and an elder son - guaranteeing dedicated, personal, but also flexible spaces for each. Capable of reconfiguring over time, adapting to their ever-changing needs.
the beating heart of the house: the living area and the monolithic kitchen.
The new layout of the MT + EDF house develops organically around a generous and airy 60 square metre living area, conceived as the real beating heart of the house. This space is projected outwards through a large fixed window, which frames the view of the avenue as if it were a living picture, constantly changing with the seasons. The absolute protagonist of the space is the kitchen, designed as a monolithic black block, a bold sculptural volume containing a long functional island and an innovative concealed extraction system. As a counterpoint, behind it, a system of columns in the warm shade of brick colour elegantly and discreetly conceals the appliances and technical compartments, creating a material and chromatic dialogue of great impact.
chromatic boxes: colour as a stylistic feature.
The skilful and bold use of colour is the most recognisable stylistic feature of the entire project. The different functional volumes are treated as true “colour boxes”, where each hue defines a space and an emotion. Refined hues such as brick red, navy blue, olive green, mustard and powder blue alternate and chase each other between walls, custom-made furniture and bathroom spaces. A vibrant dialogue is thus created between completely opaque surfaces and others that are lacquered and reflective, between the materiality of resins and the perfection of enamels, in a play of contrasts that gives depth and character to every corner of the home.
purity and contrast: the bedroom area and the role of flush doors.
A white, minimal and almost ethereal hallway acts as a filter and leads to the sleeping area. Here the architecture celebrates visual purity. The flush doors, randomly painted in the same colour as the walls and embellished with matching handles, camouflage themselves until they disappear, merging into the wall. The effect is that of a neutral theatrical backdrop. But it is when you open them that the magic is revealed: each door is not just a passageway, but the threshold to a world of its own. One enters incredibly lively rooms, where colour explodes, confirming and enhancing the effect of the “coloured boxes” and creating a stark and surprising contrast with the neutrality of the corridor.
invisible comfort and technical details.
Beyond the aesthetic impact, the soul of the project lies in an almost maniacal attention to comfort. Effective thermal and acoustic insulation has been achieved through the insufflation of high-density polystyrene in the existing cavities and the use of high-performance XPS panels, coupled under the new natural oak flooring laid in a herringbone pattern. The load-bearing columns, initially invasive structural elements, have been transformed from a constraint into an opportunity, masterfully incorporated within custom-made boiseries and furnishings that eliminate their presence, freeing the eye. Lastly, the integration of plant engineering in the ceiling, with a ducting and climate comfort regulation system for each individual room, is totally invisible, a silent breath that guarantees wellbeing without ever compromising aesthetics.
a tailor-made home, the result of listening and planning.
This house, today, tells a story of deep listening and truly shared planning. The designer was able to sensitively interpret the client's wishes and needs, accompanying them step by step in each choice, with targeted proposals, creative solutions and tailor-made details. The end result is not just a house, but a sartorial dwelling, tailor-made for those who live in it. A dynamic, functional and poetic organism, where each element has been conceived not as an end point, but as part of a story destined to evolve and grow together with the family that inhabits it.
architecture
customer: private
dimensions: 150 sqm
project: francesco valentini architect
place: porto san giorgio (FM) - Italy
year: 2025

