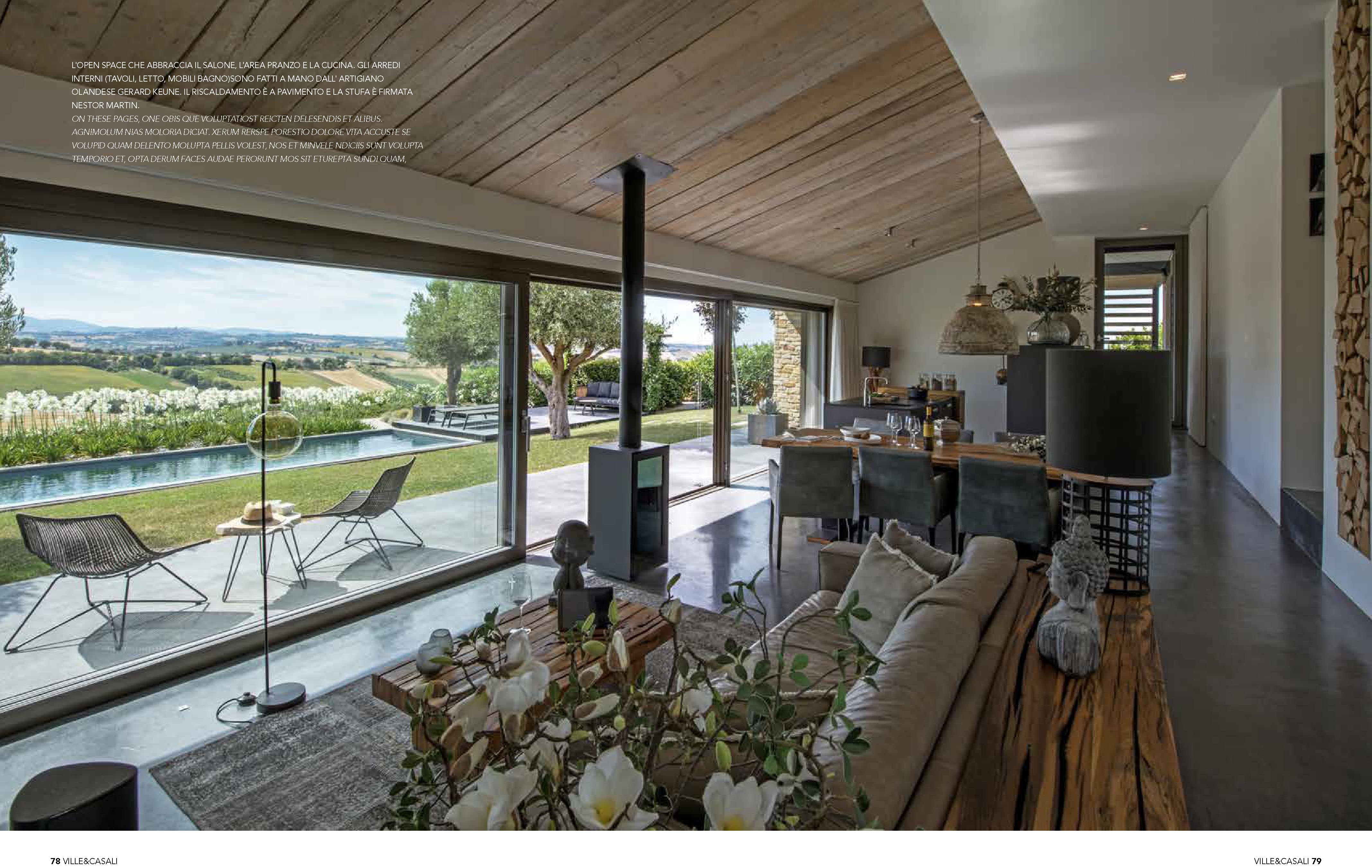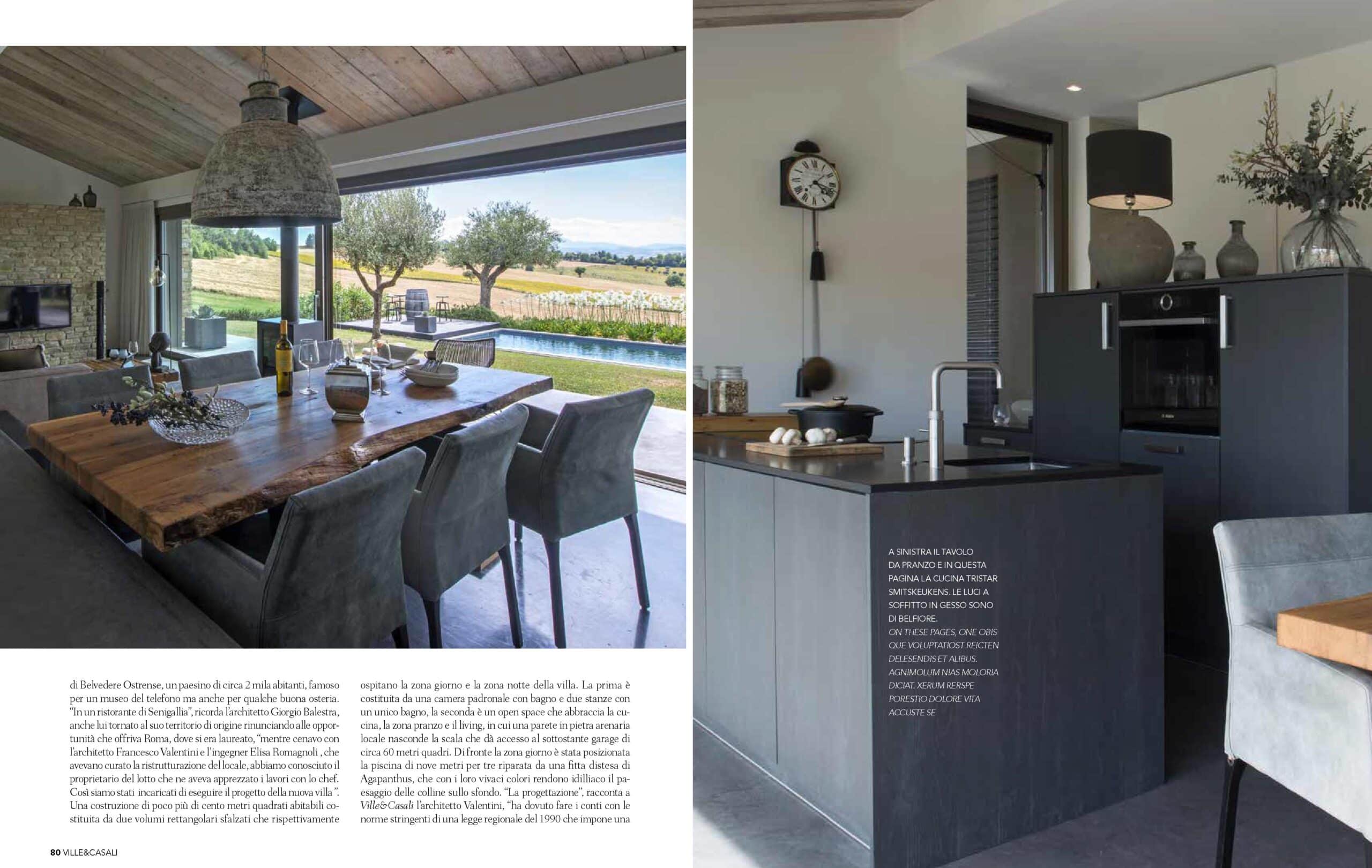villas&houses 9/2021
THE ENCHANTMENT OF A POOL PROTECTED BY ROLLING HILLS.
A VILLA IN THE MARCHE NEAR THE MEDIEVAL VILLAGE OF BELVEDERE OSTRENSE BUILT FOR A DUTCH FAMILY BY THREE DESIGNERS.
The landscape is reminiscent of Pablo Neruda's poem: “the hills are humble. Little elevated, rounded by time and with a gentle profile, they do not inspire the respect and awe of mountains”. We are in Le Marche, 25 kilometres from Senigallia and a few minutes from the medieval village of Belvedere Ostrense, about 250 metres above sea level. The Dutch, Belgians and Germans, and until recently even the British, have long been hunting for ruins to renovate or rebuild, knowing that for less than half a million euro they can get a beautiful villa with swimming pool, the cost of a two-room apartment in a large European city. With the advantage of being able to enjoy an incomparable landscape and quality of life.
It was a Dutchman with two daughters who, a few years ago, bought a plot of land of about 3500 square metres, 3 km from the medieval village of Belvedere Ostrense, a small town of about 2,000 inhabitants, famous for a telephone museum but also for some good taverns.
“In a restaurant in Senigallia,” recalls architect Giorgio Balestra, who also returned to his home territory by renouncing the opportunities offered by Rome, where he had graduated, “while I was dining with architect Francesco Valentini and engineer Elisa Romagnoli, who had overseen the renovation of the restaurant, we met the owner of the lot who had enjoyed working with the chef.
So we were commissioned to carry out the design of the new villa. A construction of just over one hundred square metres of living space consisting of two staggered rectangular volumes that respectively house the villa's living and sleeping areas. The first consists of a master bedroom with bathroom and two rooms with a single bathroom, while the second is an open space embracing the kitchen, dining area and living area, in which a wall of local sandstone conceals the staircase giving access to the underlying garage of about 60 square metres. Opposite the living area is the nine-by-three-metre swimming pool sheltered by a dense expanse of Agapanthus, whose bright colours make the landscape of the hills in the background an idyllic one. “The design,” the architect Valentini tells Ville&Casali, “had to come to terms with the stringent regulations of a 1990 regional law imposing a re-proposition of the traditional typologies of the rural landscape, but thanks to various municipal regulations, it was possible, for example, to create large windows in a contemporary key”.
Here, traditional architecture has been integrated with modernity, the use of materials such as Ytong block for the walls, a cellular concrete like pumice stone that keeps the building warm in winter and cool in summer, and anthracite-coloured industrial quartz cement flooring, has made it possible to contain construction costs. The same goes for the use of reclaimed carpentry boards to cover the roof beams, which in turn are covered with handmade brick tiles produced by the Umbrian company L'arte del cotto di Castelviscardo. Resin cladding was used for the bathrooms. The outdoor patios were made of Accoya-type wooden boards, a Dutch patent, a material guaranteed for 50 years. The garden was landscaped by Englishman James Mason, who has been working in the Marche region for some time. “The clear division of the two areas ‘day’ and ‘night’ cut by the rectilinear distribution path is reflected on the outside,” adds architect Balestra. “All the components, however, once recomposed, are integral parts of a single double-pitched building with a brick roof, a typical conformation of the traditional Marche farmhouse that in this case takes on an unconventional image thanks to the cut of the central axis and the type of windows adopted”. Vertical cuts on the east front allow the morning light to penetrate deep into the sleeping area, while the large sliding window on the west front that runs the entire length of the living area, adequately screened from the sun, allows a full view of the panoramic slope of the lot, which welcomes a 180-degree rural landscape where the hills offer a breathtaking sunset in the late evening.






