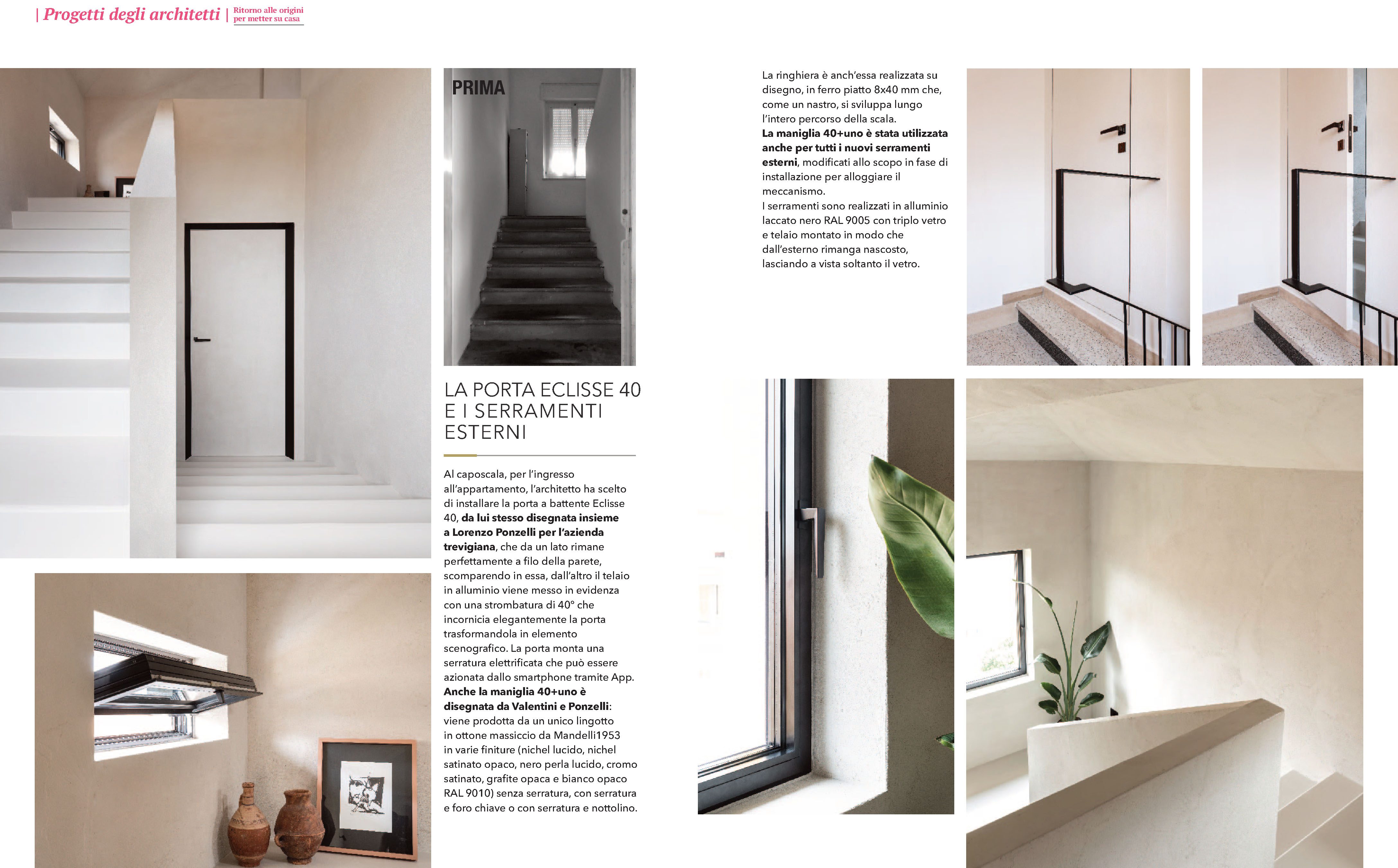redoing the house 80/2022
AN ATTIC FLAT OF APPROXIMATELY 110 M² OBTAINED FROM THE RENOVATION OF AN ATTIC. FORMERLY USED AS A SPACE FOR CHILDREN'S GAMES, FOR HANGING CLOTHES AND AS A STORAGE ROOM.
What has now become the home of architect Francesco Valentini was the classic attic that covered the entire floor plan of a three-storey family home. It was divided into rooms as if to be made habitable, but never completed.
After spending several decades elsewhere for work, he decided to return to his place of origin, in Fermo, and turn that attic into his new home. We are just before the beginning of the health emergency.
The ensuing lockdown, although limiting, gave him time and opportunity to develop the project more carefully and tackle much of the work himself. Thus starting with the demolition of the partitions, which envisaged an open living room. A container to be fitted out largely with specially designed furniture.
First and foremost, the thermal insulation of the walls and roof was carried out from the inside. In addition to the plant engineering, a hydronic radiant system was installed on the perimeter walls and partly behind the partition walls.
From finishes to furniture, natural materials and warm tones were preferred. Working mainly with “non-colour”, or rather, starting with black as the colour par excellence to create the combinations of the furniture with the neutral tones of the floor and walls. To achieve this, taking advantage of the extra time that circumstances made available, he made several tests to evaluate the impact of natural light on the materials and arrangement of the furniture, until he found the most satisfying combination.





