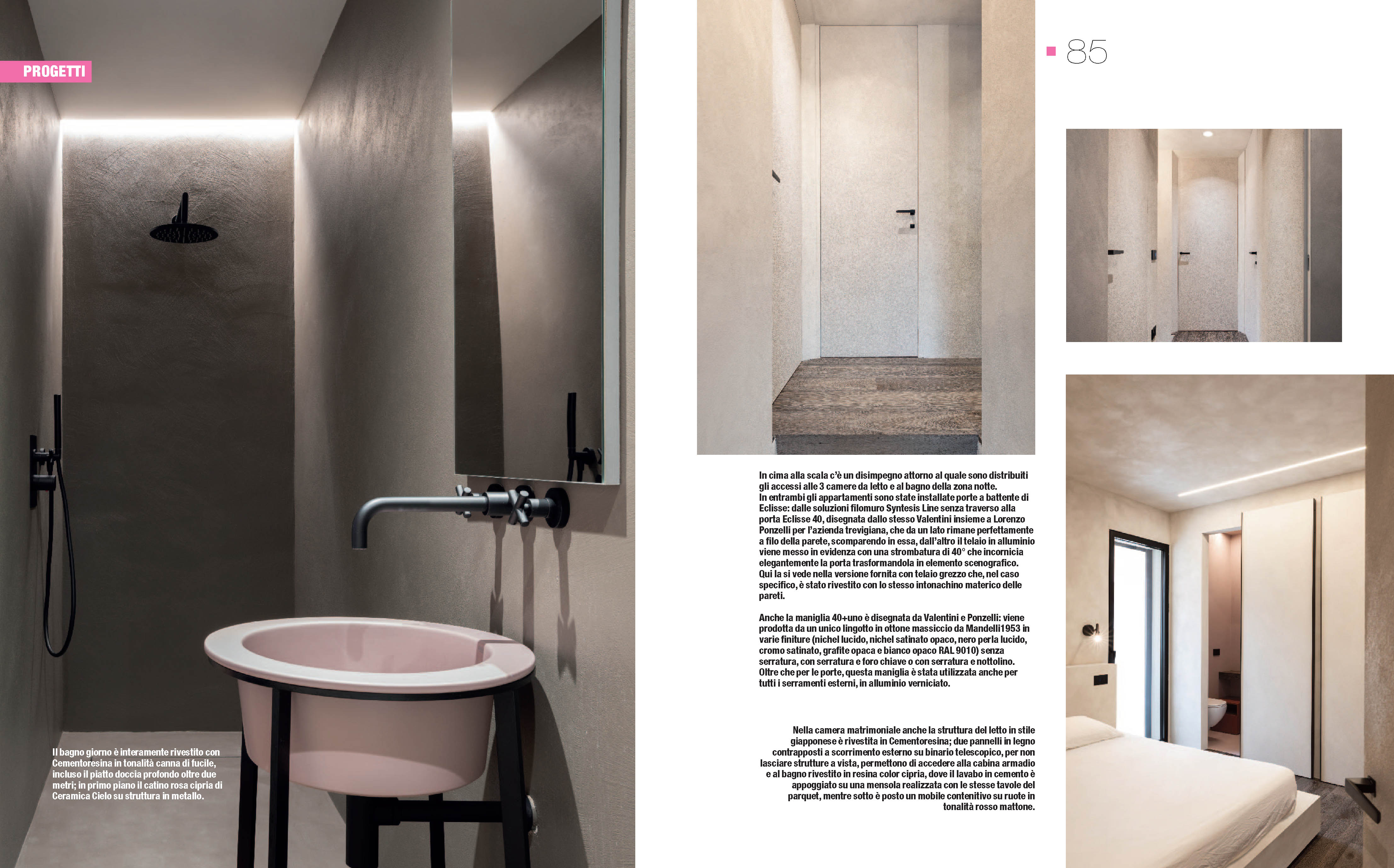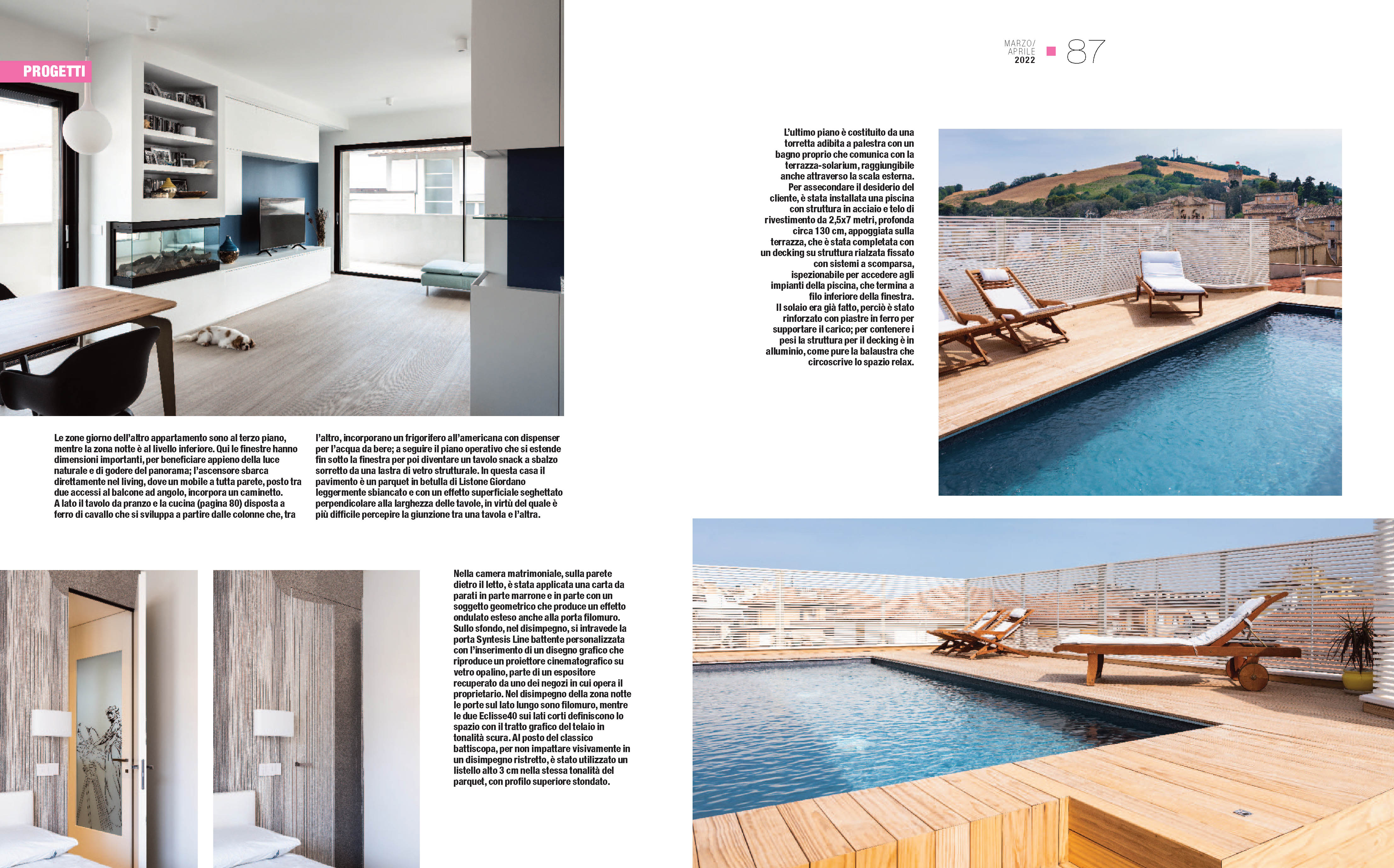how to renovate the house 2/2022
The story of this home is a bit special: it is the result of the demolition and reconstruction with volumetric enlargement of 40% of a building that housed commercial premises and flats in the historic centre of Porto San Giorgio (FM), a town in the Marche region overlooking the sea, an area subject to specific building regulations. The new construction meets the criteria of energy saving and sustainability in compliance with the Itaca Protocol.
The new owner started the work with the intention of building five new units for income, and only later, when the structure and floors had already been completed, did he abandon the idea in order to obtain a two-family dwelling: the two lower levels, with a small outdoor courtyard, for his daughter's family, the other three for himself and his wife.
It was not an easy task for the designer, who took over after the rethink, to meet the request by working on a project that had been put in place for other purposes, i.e. with an internal lift and walkways, and no internal stairs; although it was a “short blanket”, the result was ultimately satisfying. The two external staircases, provided for in the initial design, were retained but are used very little: in the lower flat, one goes from the ground floor to the first floor via a new internal staircase, while the lift remained the exclusive preserve of the upper flat; therefore, its route runs between the second and fourth floors.
The third floor has been allocated to the living room, which benefits from a better view of the panorama, all the way to the sea, and allows easier access to the top level with terrace, swimming pool and gym.
Almost all the furniture is custom-made to the architect's design by a local carpenter's workshop.
how to renovate the house 2/2022
The story of this home is a bit special: it is the result of the demolition and reconstruction with volumetric enlargement of 40% of a building that housed commercial premises and flats in the historic centre of Porto San Giorgio (FM), a town in the Marche region overlooking the sea, an area subject to specific building regulations. The new construction meets the criteria of energy saving and sustainability in compliance with the Itaca Protocol.
The new owner started the work with the intention of building five new units for income, and only later, when the structure and floors had already been completed, did he abandon the idea in order to obtain a two-family dwelling: the two lower levels, with a small outdoor courtyard, for his daughter's family, the other three for himself and his wife.
It was not an easy task for the designer, who took over after the rethink, to meet the request by working on a project that had been put in place for other purposes, i.e. with an internal lift and walkways, and no internal stairs; although it was a “short blanket”, the result was ultimately satisfying. The two external staircases, provided for in the initial design, were retained but are used very little: in the lower flat, one goes from the ground floor to the first floor via a new internal staircase, while the lift remained the exclusive preserve of the upper flat; therefore, its route runs between the second and fourth floors.
The third floor has been allocated to the living room, which benefits from a better view of the panorama, all the way to the sea, and allows easier access to the top level with terrace, swimming pool and gym.
Almost all the furniture is custom-made to the architect's design by a local carpenter's workshop.
how to renovate the house 2/2022
The story of this home is a bit special: it is the result of the demolition and reconstruction with volumetric enlargement of 40% of a building that housed commercial premises and flats in the historic centre of Porto San Giorgio (FM), a town in the Marche region overlooking the sea, an area subject to specific building regulations. The new construction meets the criteria of energy saving and sustainability in compliance with the Itaca Protocol.
The new owner started the work with the intention of building five new units for income, and only later, when the structure and floors had already been completed, did he abandon the idea in order to obtain a two-family dwelling: the two lower levels, with a small outdoor courtyard, for his daughter's family, the other three for himself and his wife.
It was not an easy task for the designer, who took over after the rethink, to meet the request by working on a project that had been put in place for other purposes, i.e. with an internal lift and walkways, and no internal stairs; although it was a “short blanket”, the result was ultimately satisfying. The two external staircases, provided for in the initial design, were retained but are used very little: in the lower flat, one goes from the ground floor to the first floor via a new internal staircase, while the lift remained the exclusive preserve of the upper flat; therefore, its route runs between the second and fourth floors.
The third floor has been allocated to the living room, which benefits from a better view of the panorama, all the way to the sea, and allows easier access to the top level with terrace, swimming pool and gym.
Almost all the furniture is custom-made to the architect's design by a local carpenter's workshop.
how to renovate the house 2/2022
The story of this home is a bit special: it is the result of the demolition and reconstruction with volumetric enlargement of 40% of a building that housed commercial premises and flats in the historic centre of Porto San Giorgio (FM), a town in the Marche region overlooking the sea, an area subject to specific building regulations. The new construction meets the criteria of energy saving and sustainability in compliance with the Itaca Protocol.
The new owner started the work with the intention of building five new units for income, and only later, when the structure and floors had already been completed, did he abandon the idea in order to obtain a two-family dwelling: the two lower levels, with a small outdoor courtyard, for his daughter's family, the other three for himself and his wife.
It was not an easy task for the designer, who took over after the rethink, to meet the request by working on a project that had been put in place for other purposes, i.e. with an internal lift and walkways, and no internal stairs; although it was a “short blanket”, the result was ultimately satisfying. The two external staircases, provided for in the initial design, were retained but are used very little: in the lower flat, one goes from the ground floor to the first floor via a new internal staircase, while the lift remained the exclusive preserve of the upper flat; therefore, its route runs between the second and fourth floors.
The third floor has been allocated to the living room, which benefits from a better view of the panorama, all the way to the sea, and allows easier access to the top level with terrace, swimming pool and gym.
Almost all the furniture is custom-made to the architect's design by a local carpenter's workshop.




