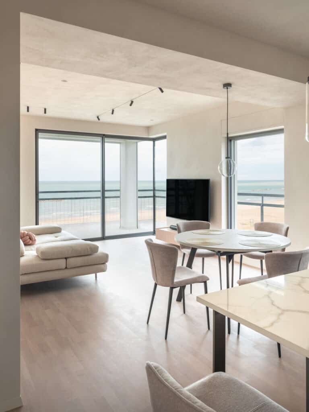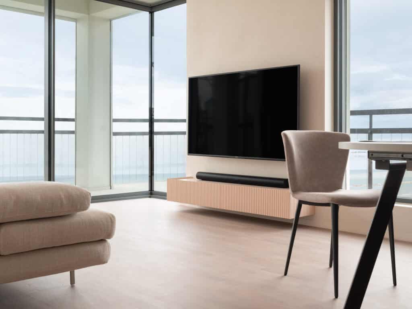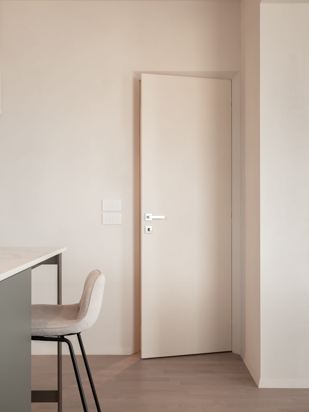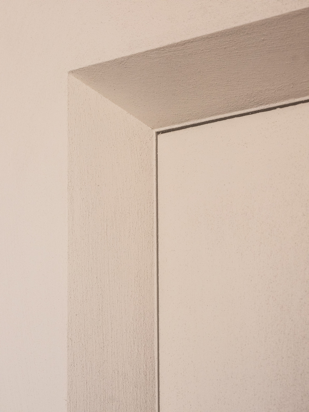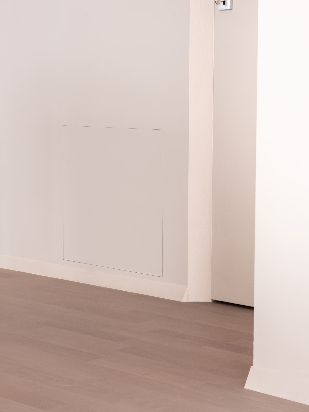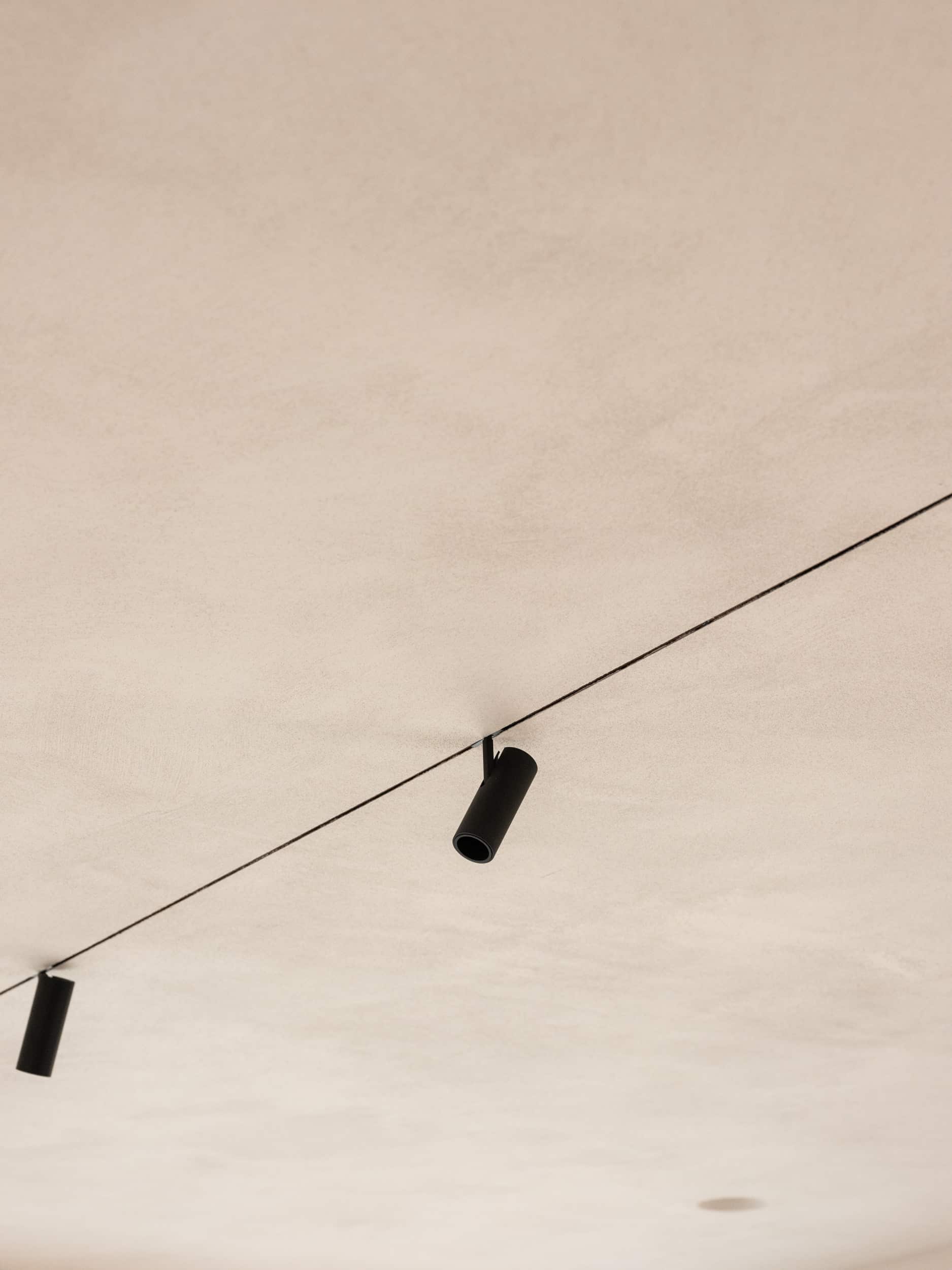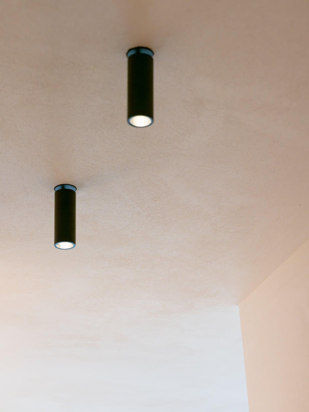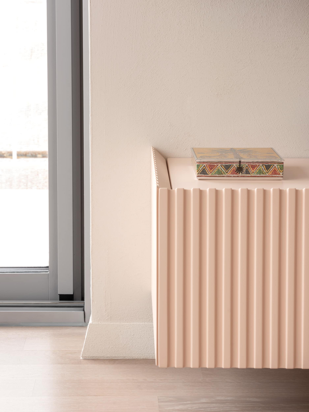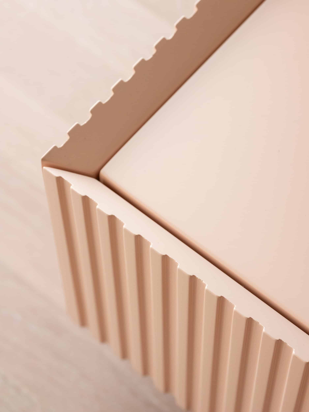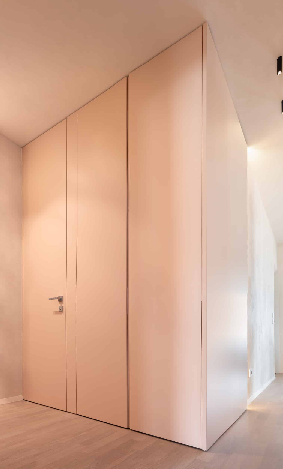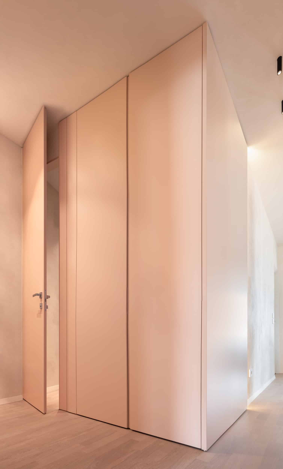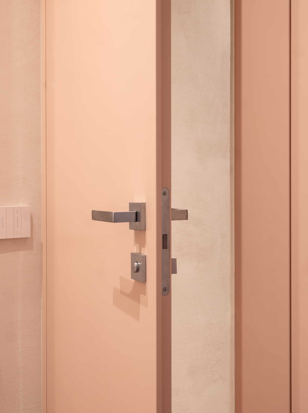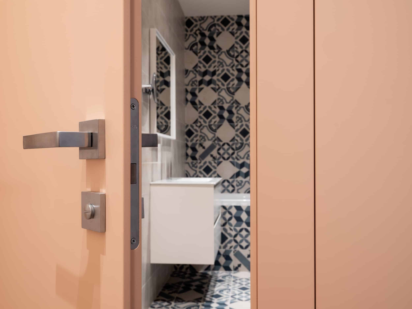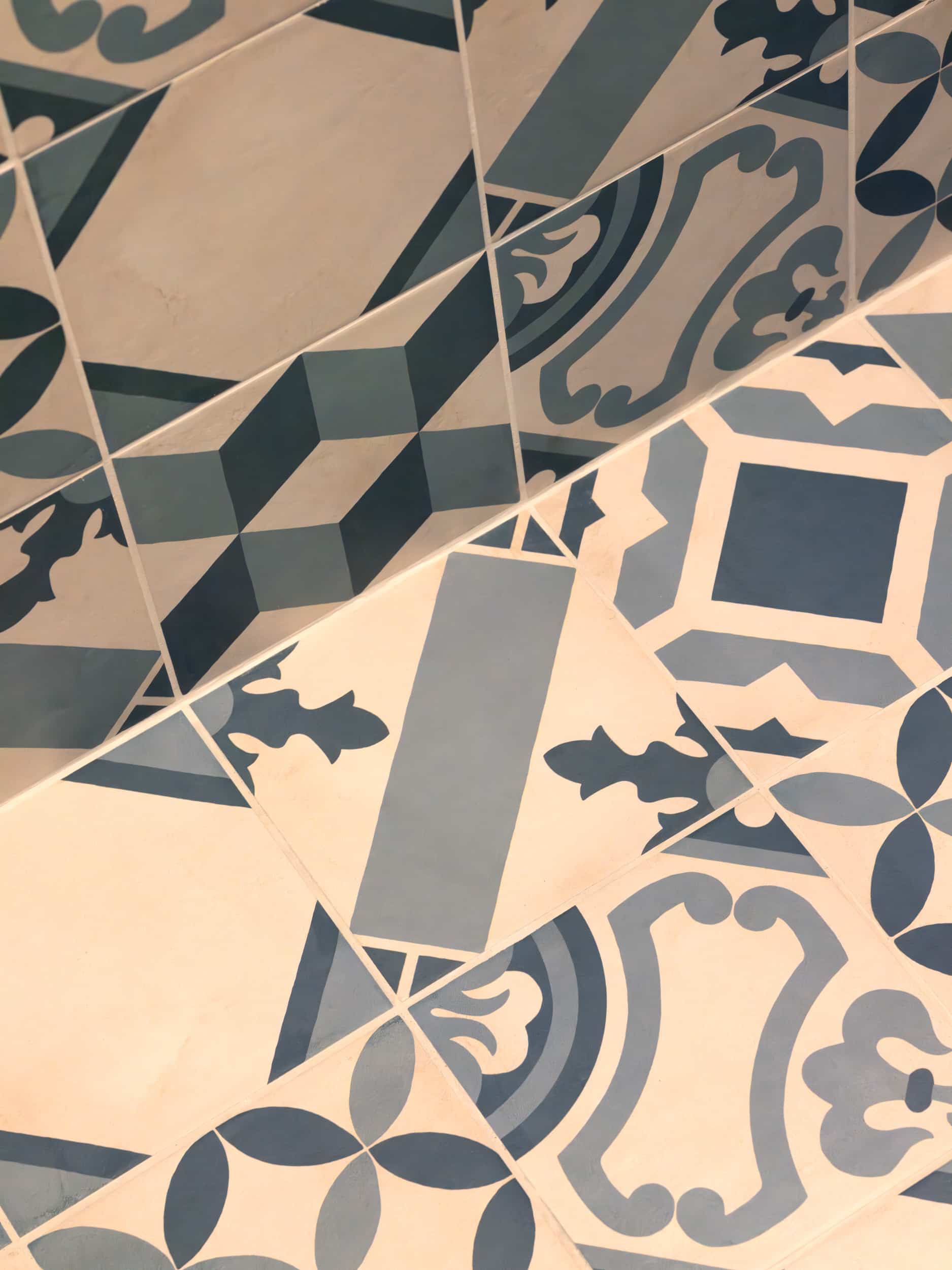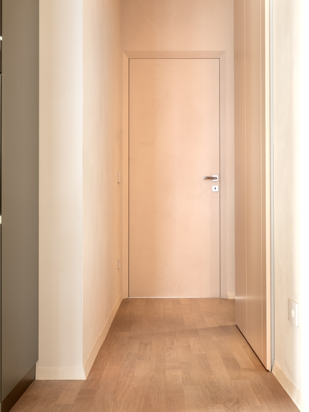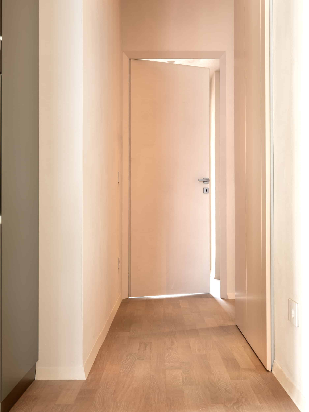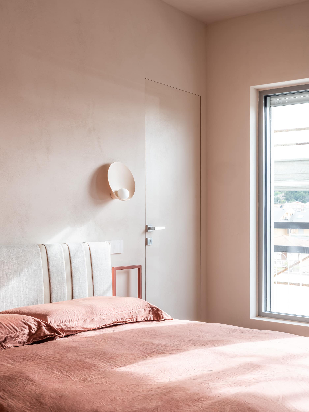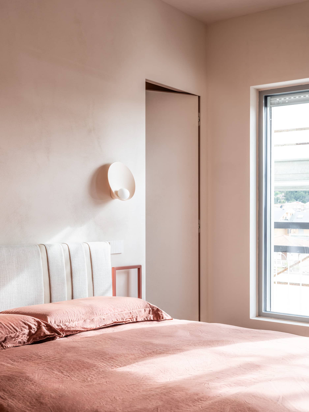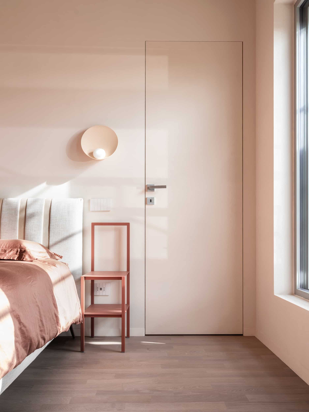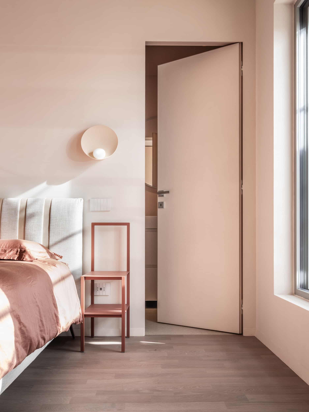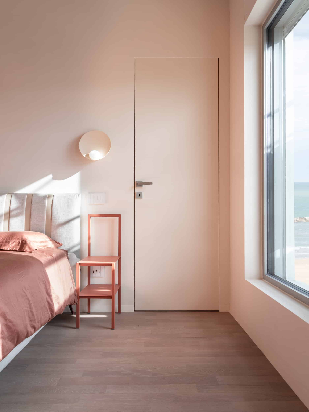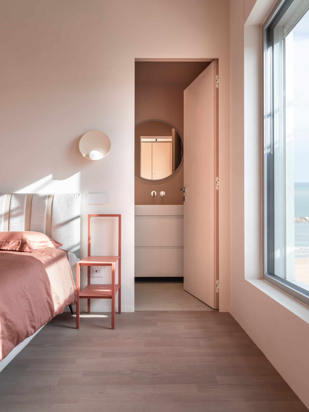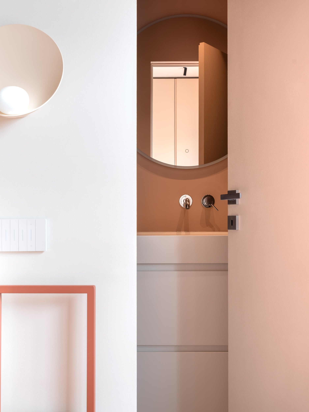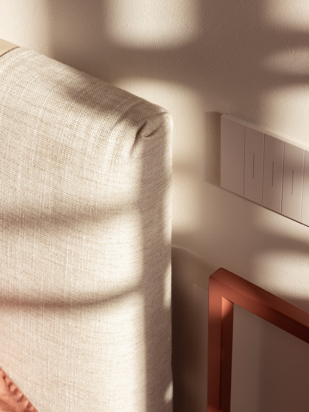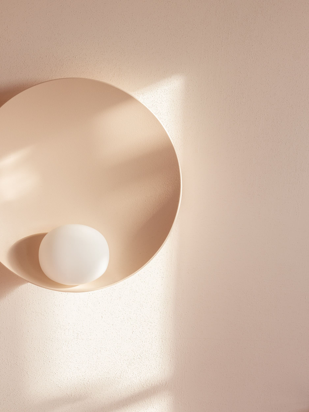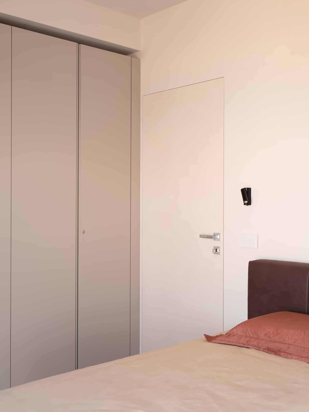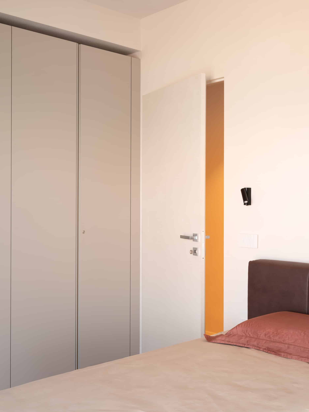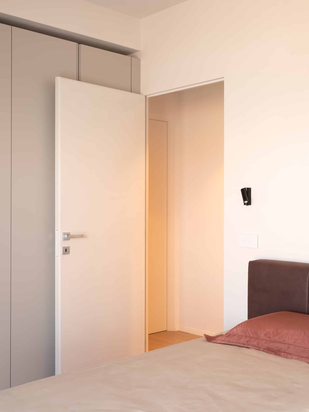SC house
beyond the walls, a rediscovered horizon on the sea of porto san giorgio.
A front-row penthouse on the waterfront in Porto San Giorgio is transformed into a work of contemporary architecture, where every design choice is a hymn to light and views. The “Casa SC” renovation project redefines the concept of living, demolishing physical barriers to create a fluid and continuous connection between inside and outside, between domestic life and the infinite sea horizon.
We are in Porto San Giorgio, in a privileged position overlooking the Adriatic coast. The flat, located on the top floor of a residential building, enjoyed unexpressed potential: a breathtaking view just waiting to be revealed and celebrated. It was from this premise that the renovation project was born, a radical intervention that centred on the living area, conceived as a real telescope pointed at the blue sea.
Demolition and reconstruction: the genesis of a new living canvas.
The first step towards transformation was a courageous and radical one: the total demolition of the internal partitions. This move freed up the space, erasing the old, fragmented distribution to create a blank canvas on which to completely redesign the floor plan.
The intervention was not limited to the interior spaces. The internal perimeter walls also underwent a thorough overhaul. The creation of an internal thermal coat, coupled with a technical counter-wall, responded to a twofold need: on the one hand, to guarantee a high standard of energy efficiency and acoustic comfort; on the other, to create a strategic cavity for housing all the new systems, hiding them from view and preserving the formal cleanliness of the rooms.
west extension: a dialogue with the urban context and landscape.
Another highlight of the project was the extension on the west front. This modification made it possible to align the profile of the top floor with that of the levels below, giving the building a more harmonious and compact appearance. But the value of this intervention goes beyond pure aesthetics: it gave precious square metres to the living area and opened up new visual perspectives towards the hinterland, capturing the beauty of the Sangiorgese and Fermo countryside at sunset.
open space living: a stage on the Adriatic Sea.
The beating heart of Casa SC is undoubtedly the large open-plan living area. Here, space expands and natural light reigns supreme. The absolute protagonist is the large kitchen island, a functional and sculptural monolith that does not have its back to the panorama, but on the contrary, directly faces the sea. Cooking, conversing, and everyday life thus become an immersive experience, with the gaze sweeping freely towards the horizon.
Framing this scene, a large continuous window stretches from east to west, transforming the wall into a panoramic screen. The view is uninterrupted and spectacular: from the intense blue of the sea, it passes to the outline of the tourist port of Porto San Giorgio, until the evocative silhouette of Torre di Palme can be glimpsed in the distance. Towards the west, the landscape changes and softens with the hills of the Marche countryside.
functional details and material choices: a common thread between aesthetics and practicality.
Attention to detail is evident in every choice. At the entrance, an elegant custom-built boiserie unit serves as an ordering and multifunctional element. With its clean aesthetics, it encloses the guest bathroom, a technical compartment and a practical laundry area, optimising space and maintaining formal rigour.
The house is completed by a study room, designed for work and concentration, and a master bedroom designed as a true suite, with a dedicated private bathroom to ensure maximum comfort and privacy.
The choice of floor materials creates a harmonious dialogue throughout the home. A natural wood parquet covers the entire surface, with the exception of the bathrooms, bringing warmth and visual continuity. For the service areas, the practicality and durability of porcelain stoneware was chosen. In the guest bathroom, this material is enriched with a decorative touch: decorated majolica tiles on the floor create a ceramic carpet which goes up to cover the bath and its back wall, with an effect of great visual impact. In the master bathroom, on the other hand, the choice fell on a more essential stoneware, in line with the intimate and relaxed atmosphere of the suite.
invisible technology: the ultimate in comfort.
To complete such a profound intervention, the complete renovation of all installations could not be omitted. The choice fell on state-of-the-art technological solutions that guarantee maximum comfort with minimum visual impact. The underfloor heating offers homogeneous and pleasant heat diffusion, while the ducted cooling system ensures effective and discreet summer air conditioning without the encumbrances of traditional splits.
In conclusion, Casa SC is much more than a simple renovation. It is a work of rebirth that has been able to listen to the place and reinterpret it in a contemporary key, transforming a flat with great potential into a residence where architecture, design and landscape dialogue in perfect harmony. A refuge that looks to the horizon, demonstrating how a well-conceived project can literally “open up” new perspectives on living.
architecture
customer: private
dimensions: 140 sqm
project: francesco valentini architect
place: porto san giorgio (FM) - Italy
year: 2024
