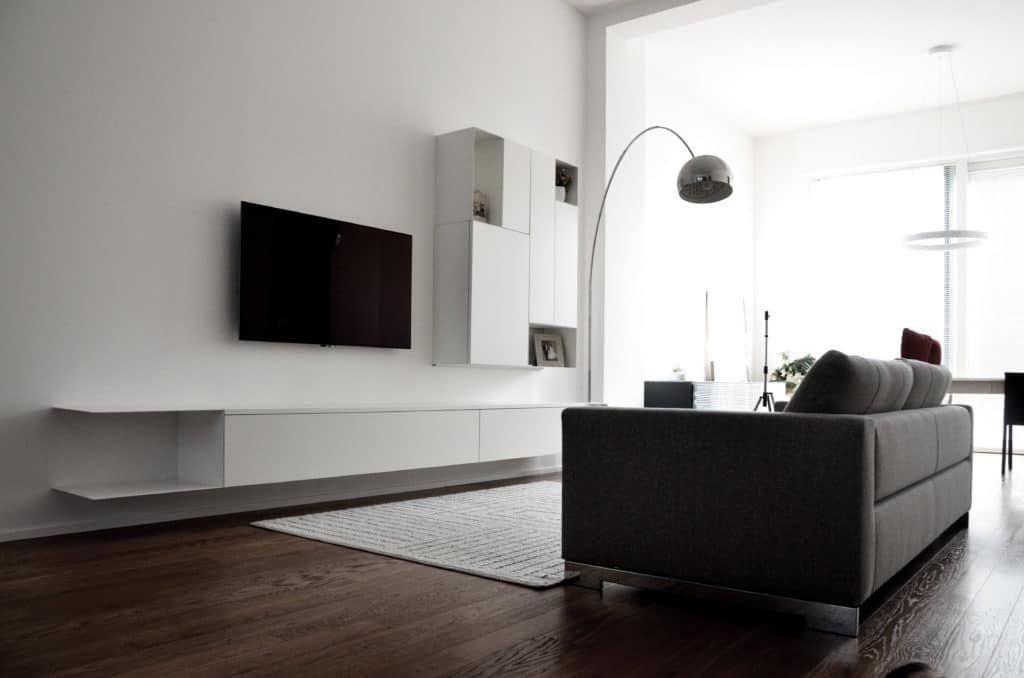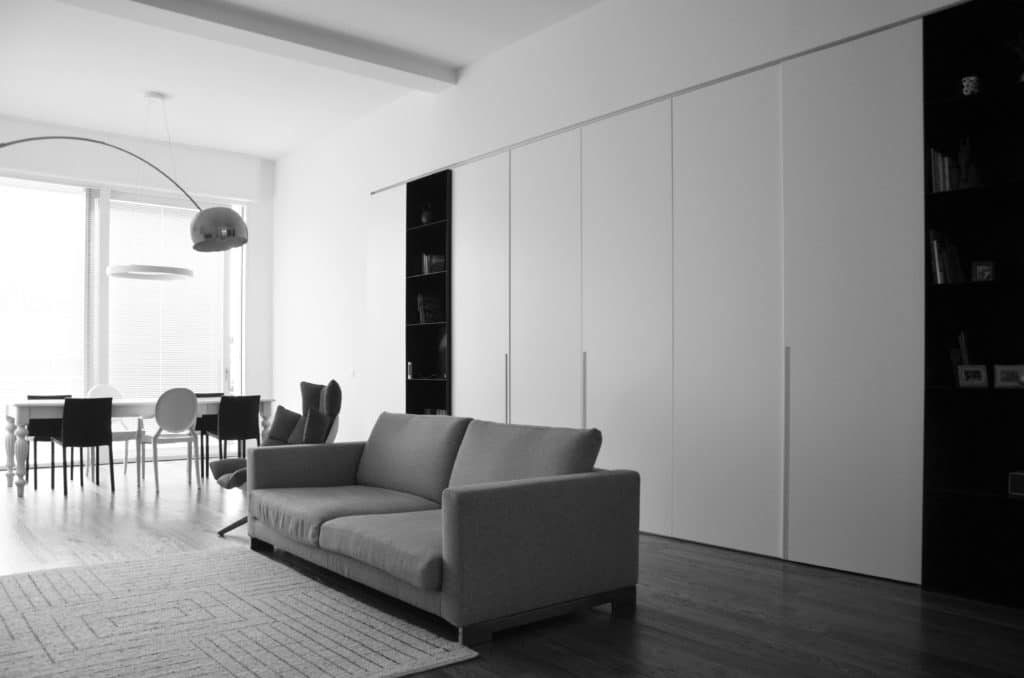To provide the best experience, we use technologies such as cookies to store and/or access device information. Consenting to these technologies will allow us to process data such as browsing behaviour or unique IDs on this site. Not consenting or withdrawing consent may adversely affect certain features and functions.
Technical storage or access is strictly necessary for the legitimate purpose of enabling the use of a specific service explicitly requested by the subscriber or user, or for the sole purpose of carrying out the transmission of a communication over an electronic communications network.
Technical storage or access is necessary for the legitimate purpose of storing preferences that are not requested by the subscriber or user.
Technical archiving or access that is used exclusively for statistical purposes.
Technical storage or access is used solely for anonymous statistical purposes. Without a subpoena, voluntary compliance by your Internet Service Provider, or additional records from third parties, information stored or retrieved for this purpose alone cannot usually be used for identification purposes.
Technical storage or access is necessary to create user profiles to send advertisements, or to track the user on one website or several websites for similar marketing purposes.












