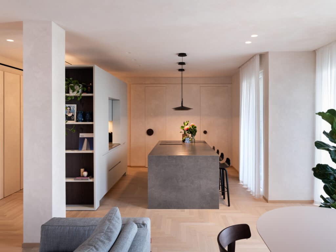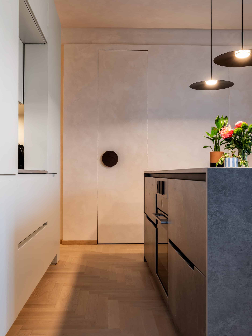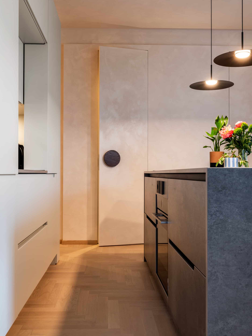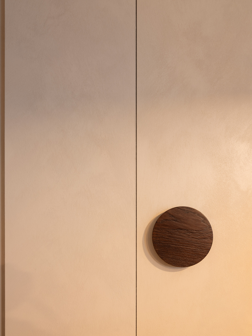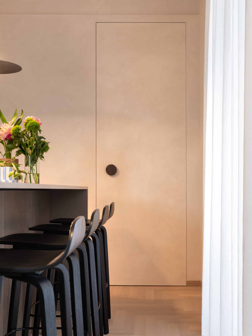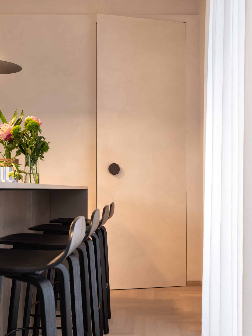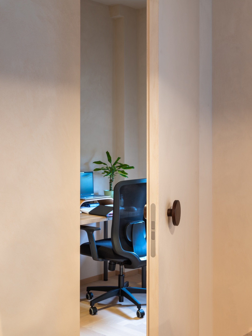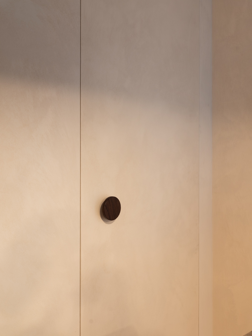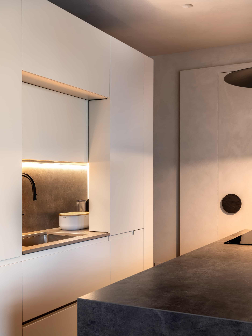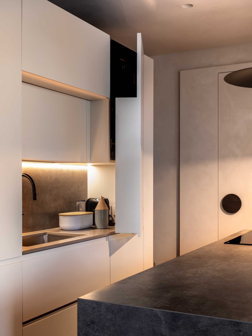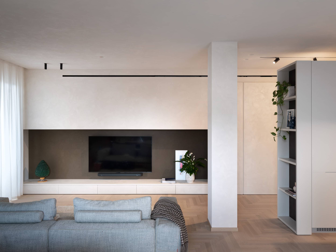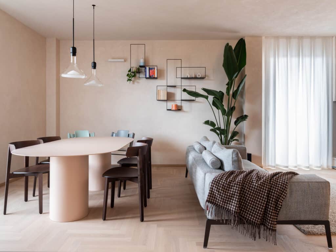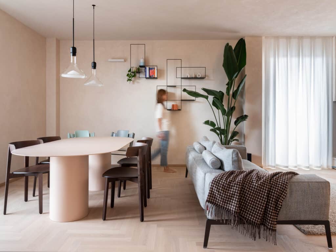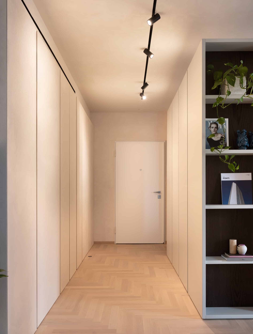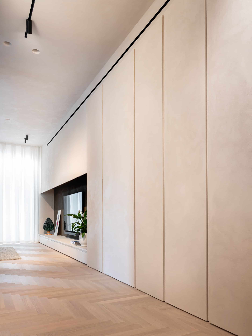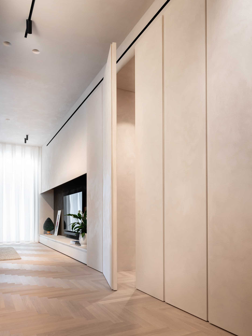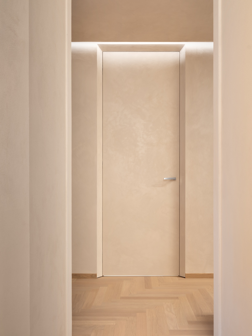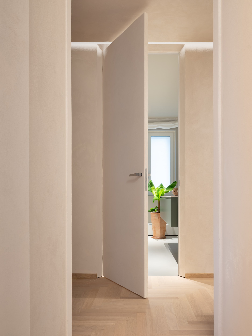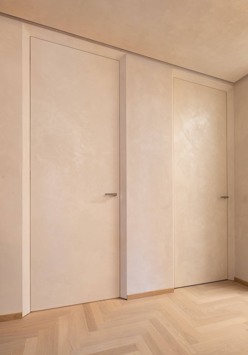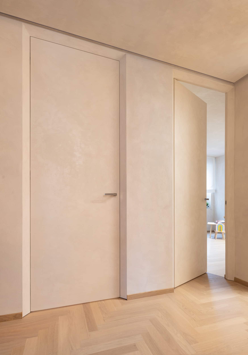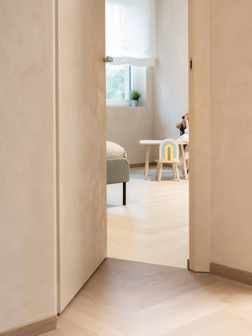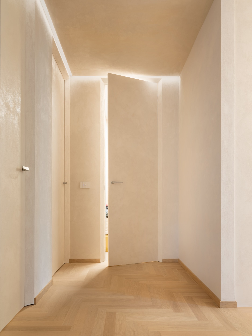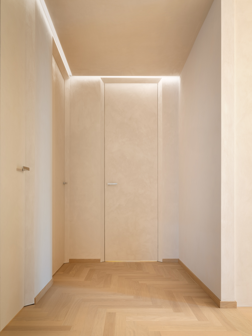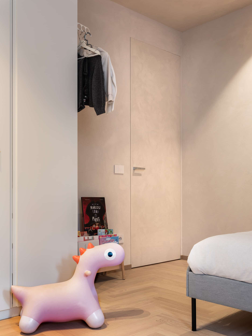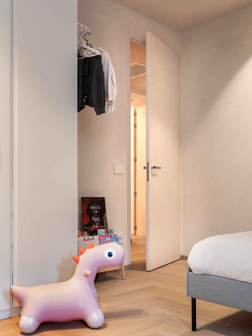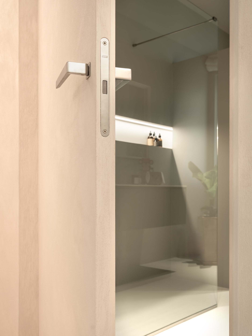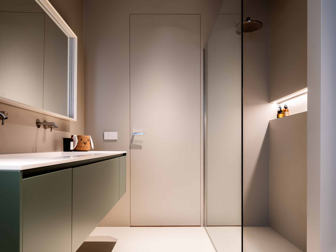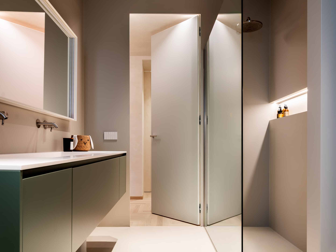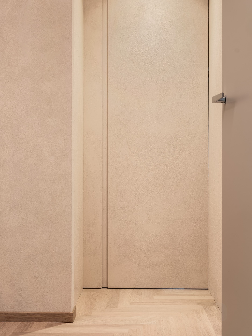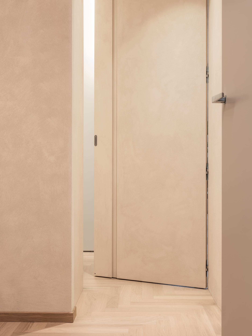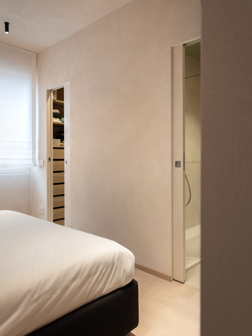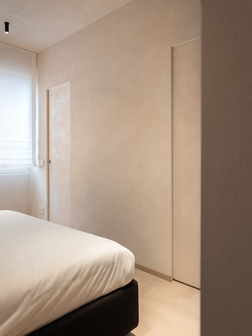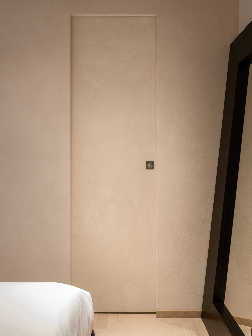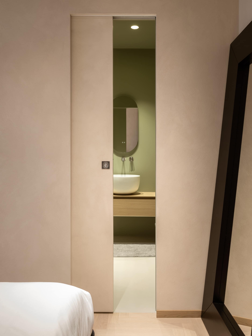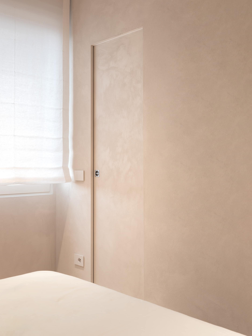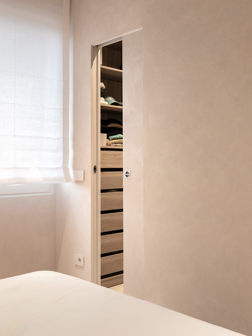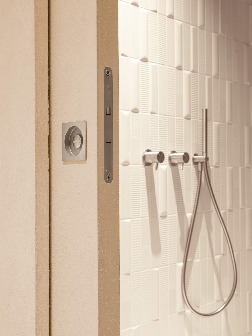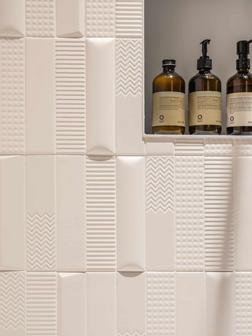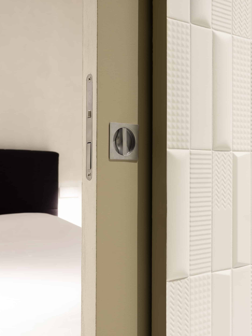GN house
horizons to inhabit between spatial harmony and the play of volumes.
At a time when living spaces are being transformed to meet new demands for flexibility and well-being, the “Casa GN” project stands out as an excellent example of a complete renovation. That is, capable of redefining the identity of a dwelling located in a 1960s building. The intervention completely revisited the internal distribution and material identity of the spaces, creating a unique living experience where each element blends harmoniously with the architecture.
the heart of the project: fluidity, light and functionality.
The underlying theme of “Casa GN” is the idea of creating fluid, bright and functional environments. Each technical solution is discreetly integrated, almost disappearing, blending seamlessly with the architecture. Maximising the perception of space and natural light, while offering practical and innovative solutions for everyday life.
the Entrance: a multifunctional starting point.
The transformation began in the entrance area, rethought not as a mere passageway, but as a true multifunctional hub. A multi-purpose room and laundry room has been created here, cleverly concealed and accessible through two separate passages. One of these, cleverly concealed in a made-to-measure storage unit, leads directly to the living area, while the other opens into the service bathroom.
The entrance space is articulated around a central containing block which, with a single architectural gesture, ideally divides the entrance from the kitchen and extends to the TV cabinet. Therefore, this element is not only a divider but also an organising element, even integrating the ventilation system with air supply and return, the presence of which can only be detected through a thin black cut-out in the ceiling: a design detail that underlines the care for every detail.
a dialogue of light and matter: the neutral palette and light oak.
Natural light was a top priority and, to amplify it, a neutral and warm palette was chosen to envelop the rooms. The light oak flooring laid in a herringbone pattern adds a touch of timeless elegance and helps to diffuse the brightness. The wall surfaces, treated with a textured finish that creates a slight “wall wash” effect, change appearance according to the incidence of light, giving dynamism and depth to the spaces. This finish extends coherently over furniture and doors, creating a uniform and refined architecture where each element seems to be born from a single design idea.
mimicry and consistency: flush doors and handcrafted details.
In this play of camouflage and design coherence, flush doors play a fundamental role. The doors, made with the same finish as the walls, integrate perfectly into the wall, almost disappearing from view. This solution not only contributes to maintaining visual continuity, but also conceals functional rooms such as the office or pantry, while others define access to the rooms or services.
Particular attention was paid to the detail of the knob, a design element studied by the architect and handcrafted in two different sizes, testifying to the search for a unique detail. The same wood essence used for the floor is found in the backs of the open units, reinforcing the material coherence of the entire project.
scenic effects and innovative solutions: eclisse 40 collection and sliding doors.
The hallway leading to the sleeping area was transformed into an impressive passageway by the adoption of the ECLISSE 40 Collection. Here, four doors with a 40-degree inclined profile and an imposing height of 240 cm create an essential yet visually striking passageway. A custom-made ceiling conceals a continuous LED profile that emphasises the dramatic effect of the flaring, making the doors appear as a natural extension of the walls up to the ceiling.
The master bedroom, a veritable sanctuary of comfort, has a private bathroom and walk-in wardrobe, both accessible via two ECLISSE Syntesis Line concealed sliding doors. The doors, treated on both sides with different shades coordinated with the sage colour of the resin walls of the bathroom, reveal a punctual and coherent chromatic and design care for the entire project.
the kitchen: functionality and conviviality in open space.
The kitchen is the protagonist of a convivial and contemporary space. The central island, impressive in size and functionality, is clad in lead-effect Fenix laminate and fitted with double-sided storage units, offering practical and aesthetically pleasing solutions. A cleverly designed equipped column conceals part of the worktop thanks to an opening door, maintaining the visual continuity and formal rigour of the room.
lighting and furniture: a tailor-made project.
The lighting system is designed to be technical and discreet, combining recessed tracks and semi-recessed spots to provide diffuse and functional light. Above the table and island, pendant lamps add a touch of design and create focal points.
The intervention is completed by custom-made furniture and bookcases, the result of careful and customised design. These are unique pieces made by local artisans in Porto San Giorgio, giving the home an authentic soul and added value.
“Casa GN” is an example of a tailor-made project, where nothing is left to chance and every detail has been carefully thought out and realised. The result is testimony to the full harmony between the owners and the architect, who together have created a home that is not just a space to live in, but a real horizon to inhabit.
architecture
customer: private
dimensions: 120 sqm
project: francesco valentini architect
place: porto san giorgio (FM) - Italy
year: 2024

