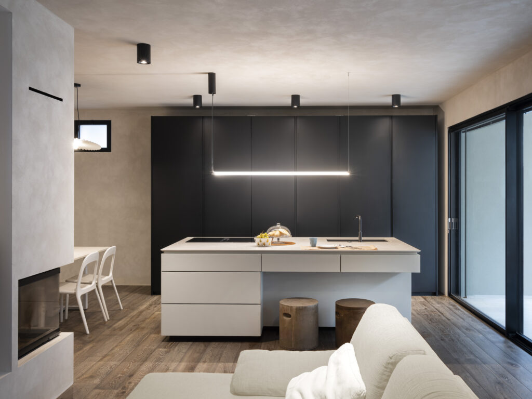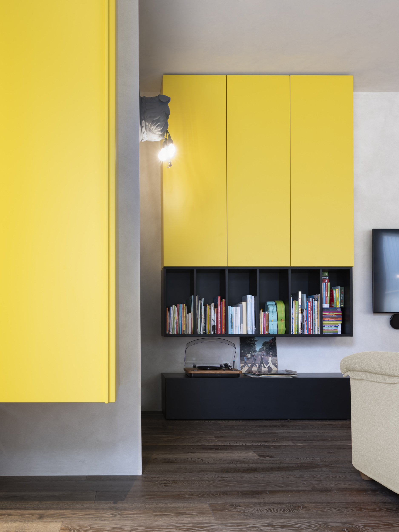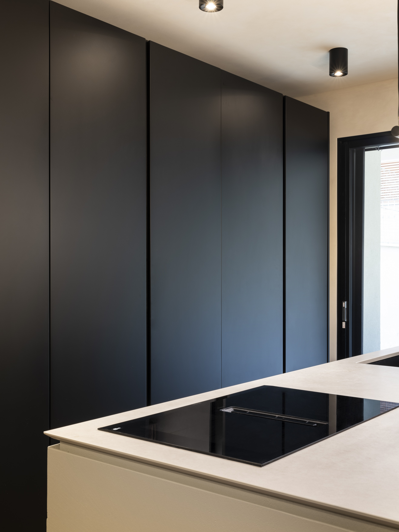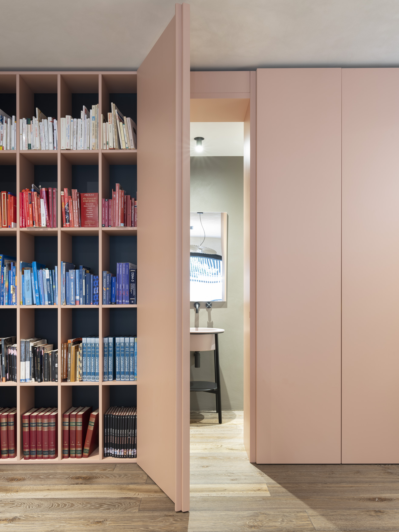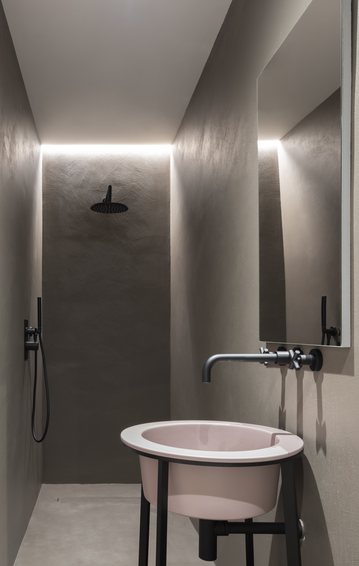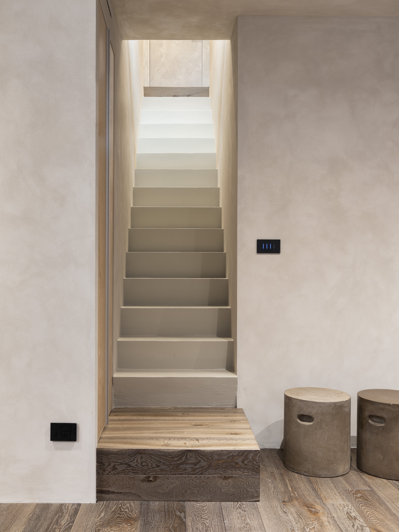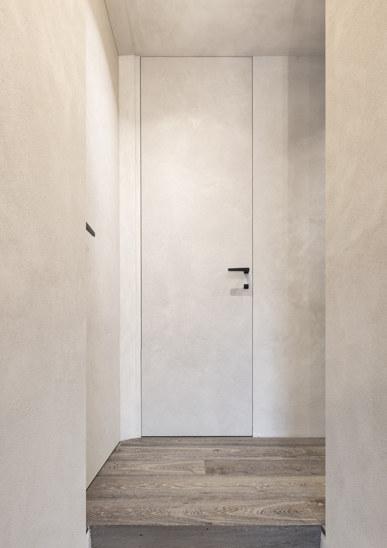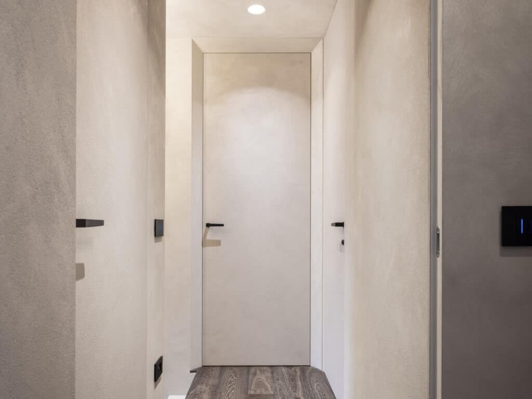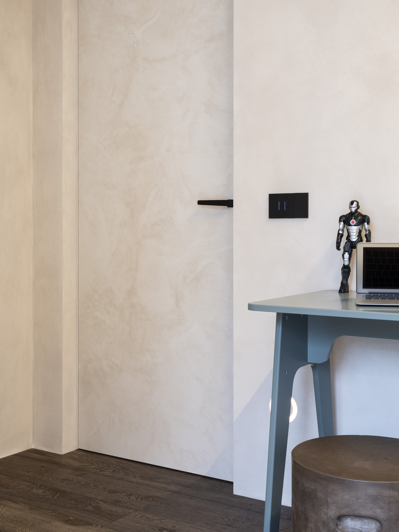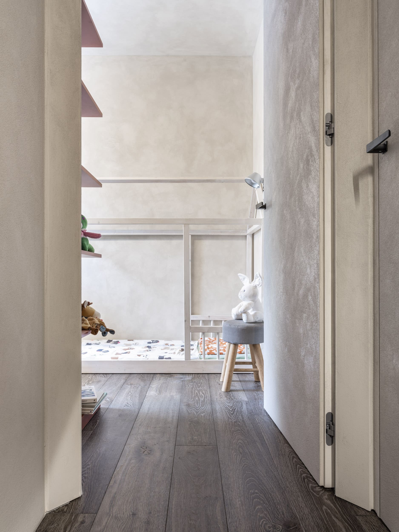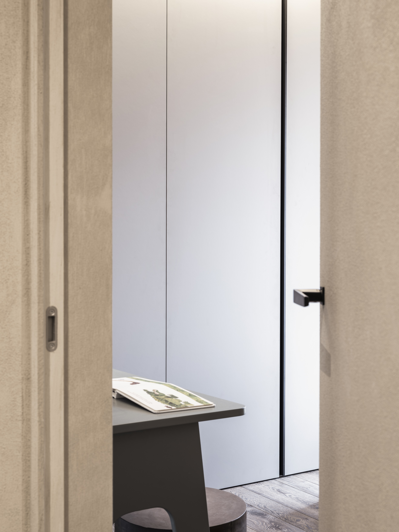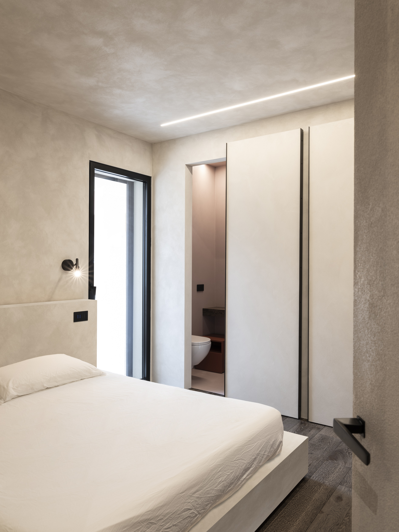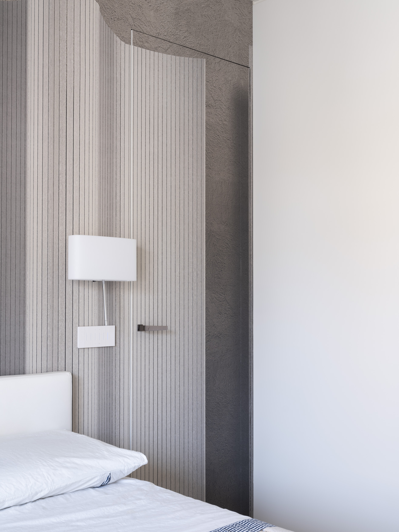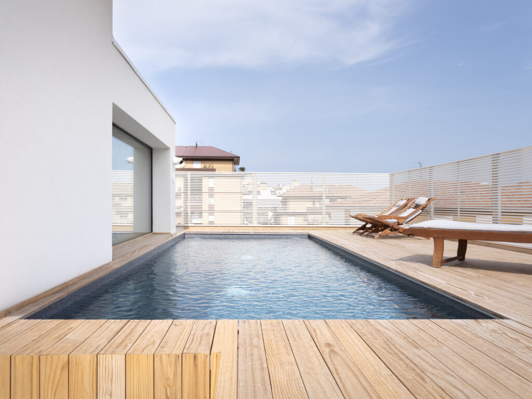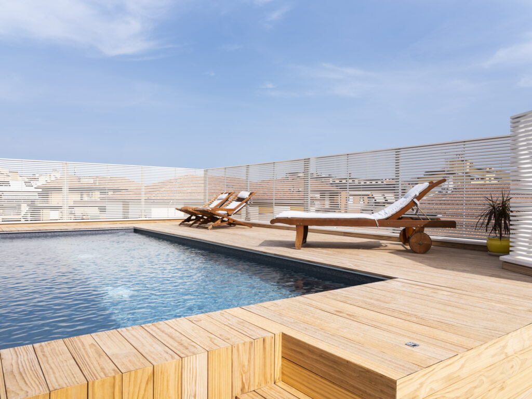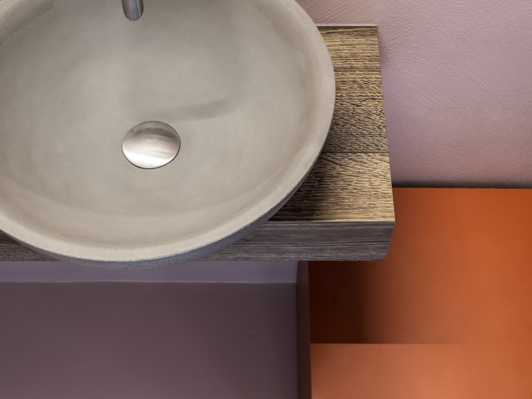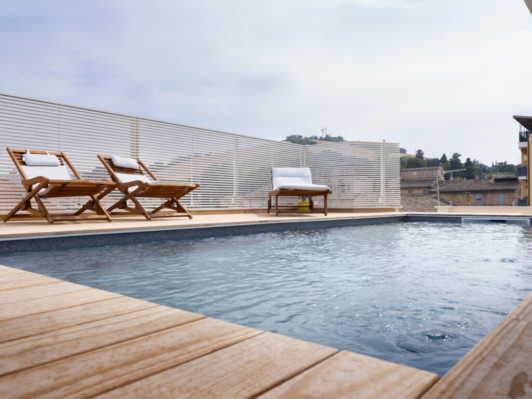home ML+DDB
we are in the pulsating centre of Porto San Giorgio to discover Casa ML+DDB, a brilliant example of how architecture can breathe new life into historical contexts. Creating contemporary residences that do not give up the charm of the past.
a new chapter for an old factory in the heart of porto san giorgio. from liquor factory to luxury residence: a bold conversion.
Nestled in the heart of the lively town of Porto San Giorgio, Casa ML+DDB is more than just a flat. This property of approximately 130 square metres, distributed on two levels and belonging to a young couple, is the result of an ambitious demolition and reconstruction project, accompanied by a skilful change of use. Where once stood a small liquor factory, now stands a dwelling that combines elegance, functionality and a deep respect for the urban context. The challenge was to transform a building with an industrial history into a living space that meets the needs of modern living, while retaining an authentic soul.
a dialogue between inside and outside: the living area and the secret garden.
The ground floor of Casa ML+DDB is entirely dedicated to a large and bright living area, the true heart of the house. The fluidity of the space is guaranteed by the presence of imposing full-height windows that not only flood the room with natural light, but also create visual and spatial continuity with the small private garden. This green space, conceived as a true extension of the interior, offers an oasis of tranquillity and respite in the city centre. Allowing the young couple to enjoy the beauty of nature without sacrificing urban convenience. The aim was to maximise natural light and connection to the outdoors, key elements for living comfort.
the harmony of materials and the language of colour.
The interior design of Casa ML+DDB is an ode to material refinement and colour balance. A warm parquet floor was chosen for the floors, which envelops all the rooms with its natural texture, creating a cosy and continuous atmosphere. Exceptions are the bathrooms and the internal staircase, where the use of resin on the floor and walls, with its warm tones, gives a touch of modernity and practicality, extending also to the cladding of bathtubs and shower trays.
The kitchen is an example of functional and aesthetic design: a resin-coated central island dialogues with black storage columns, inside which is an operating area that enhances the functionality of the island itself. Colours play a key role in defining the space: the TV wall and entrance unit in saffron and black create a vibrant focal point. Surprising is the bookcase wall in antique pink, ingeniously concealing a communal desk and guest bathroom. Demonstrating a clever solution for optimising space and maintaining a clean aesthetic. The walls and ceilings, with the exception of the bathrooms, are treated with a lime plaster boicote in warm tones, creating a neutral canvas from which the furnishings and their vibrant colours emerge strongly, enhancing their presence and design.
vertical elegance: the staircase and the sleeping area with panoramic terraces.
A resin-covered staircase is the connecting element leading to the upper floor, where the sleeping area is developed. This private space accommodates three bedrooms and two bathrooms, guaranteeing comfort and privacy. The master bedroom is a true suite, equipped with a private bathroom and a practical walk-in wardrobe, designed for maximum comfort. Another distinctive feature of the first floor are the large terraces that overlook all the rooms. These outdoor spaces offer not only additional light and ventilation, but also valuable opportunities to enjoy the fresh air and suggestive views of the surrounding landscape.
a dream rooftop: swimming pool, solarium and breathtaking views.
The highlight of Casa ML+DDB is the roof, where an extraordinary swimming pool with solarium has been created. This space, designed for relaxation and wellness, offers a unique perspective on the beauty of the Marche region. From here, in fact, it is possible to admire the sparkle of the Adriatic Sea merging on the horizon with the gentle curves of the Fermo countryside, offering breathtaking views that change with the light of day and the seasons. It is a place where architecture meets landscape, creating an unforgettable sensory experience.
Casa ML+DDB is a project that encapsulates our philosophy: to create architecture that is not only beautiful, but also functional, sustainable and deeply connected to the stories of the places and people who inhabit them. It is an example of how redevelopment can transform, enhance and give new meaning to spaces, making them protagonists of contemporary life.
architecture
customer: private
dimensions: 130 sqm
project: francesco valentini architect
place: porto san giorgio (FM) - Italy
year: 2021 